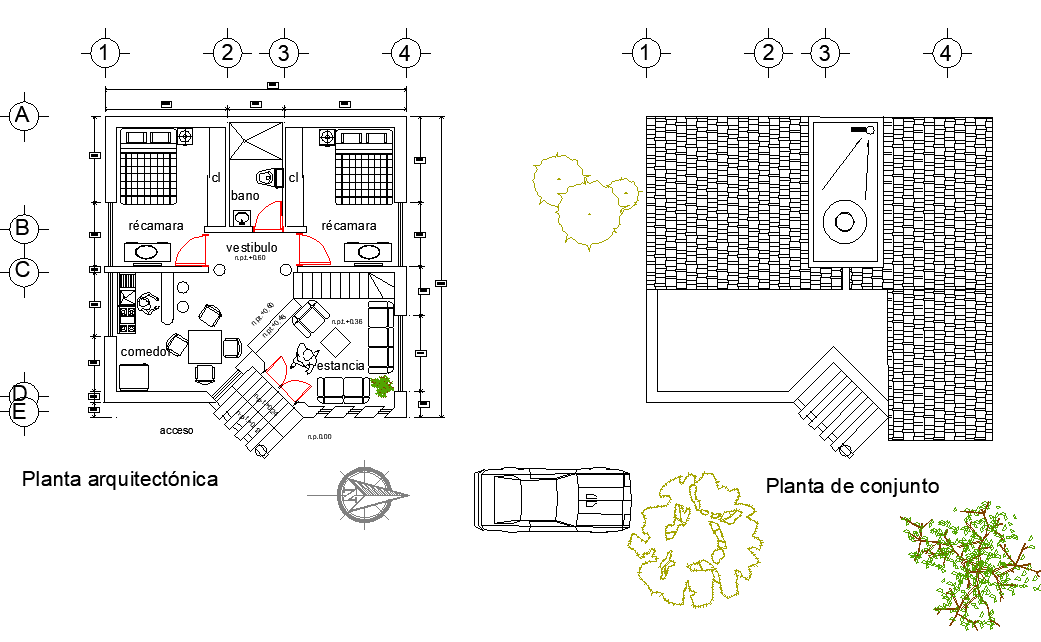Architect house plan detail dwg file
Description
Architect house plan detail dwg file, centre line detail, dimension detail, naming detail, landscaping detail in tree and plant detail, north direction detail, car parking detail, roof plan detail, etc.
Uploaded by:

