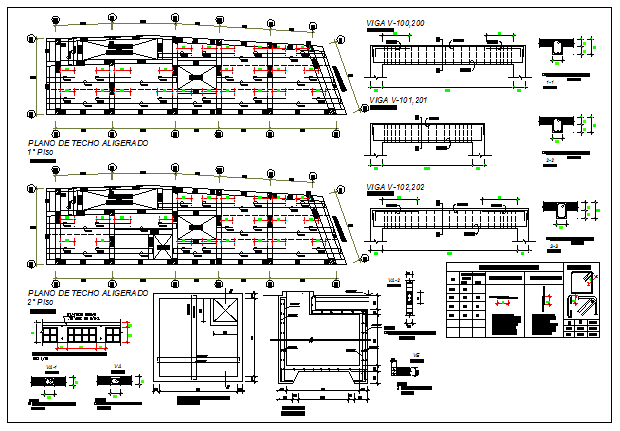
Here the Structure detail of House design drawing with lighted ceiling plan, typical detail of lightened, cisterns ceiling floor, reinforcement bar detail drawing section, transfers and joints detail table with dimension mentioned in this auto cad file.