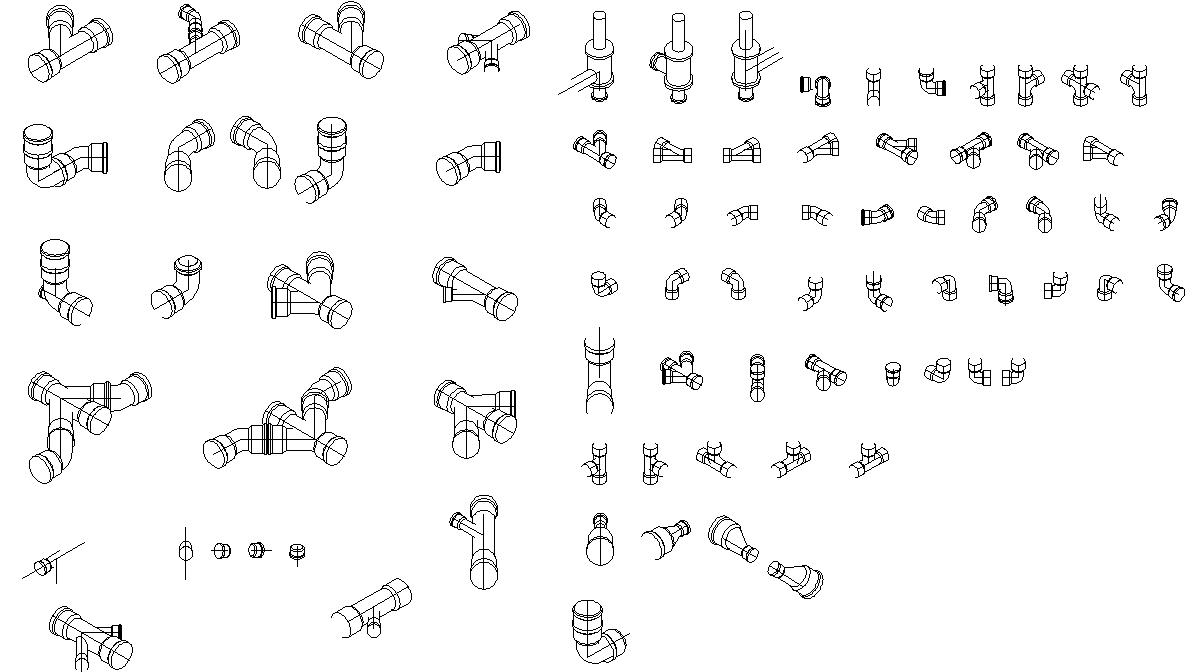Plumbing s-trap elevation detail dwg file
Description
Plumbing s-trap elevation detail dwg file, front elevation detail, side elevation detail, back elevation detail, etc.
File Type:
DWG
File Size:
2.1 MB
Category::
Dwg Cad Blocks
Sub Category::
Autocad Plumbing Fixture Blocks
type:
Gold
Uploaded by:

