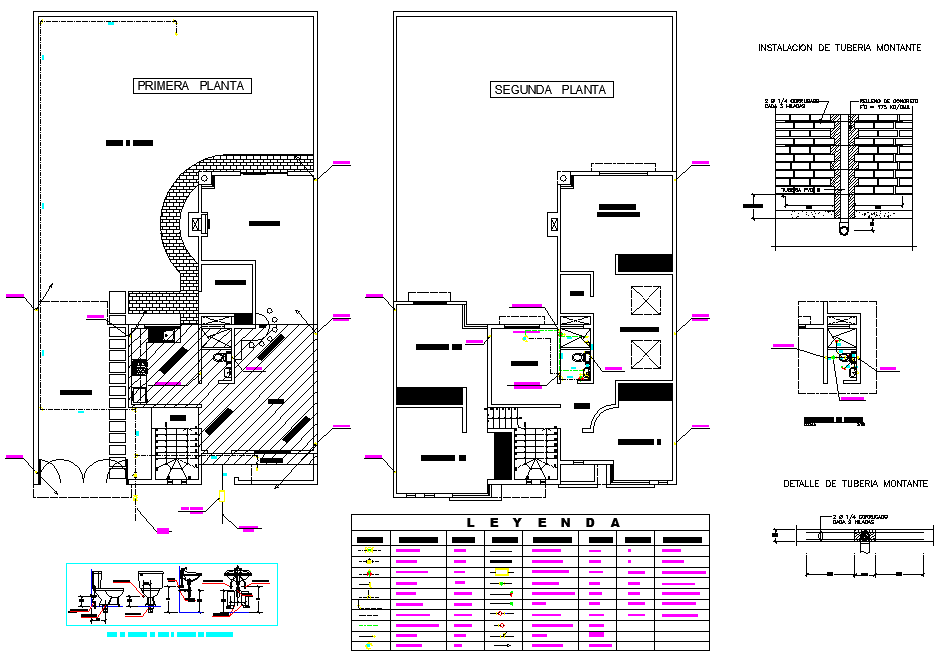Detail of water pipe line detail dwg file
Description
Detail of water pipe line detail dwg file, legend detail, brick wall detail, water closed elevation detail, sink elevation detail, stair detail, dimension detail, naming detail, etc.
File Type:
DWG
File Size:
571 KB
Category::
Dwg Cad Blocks
Sub Category::
Autocad Plumbing Fixture Blocks
type:
Gold
Uploaded by:

