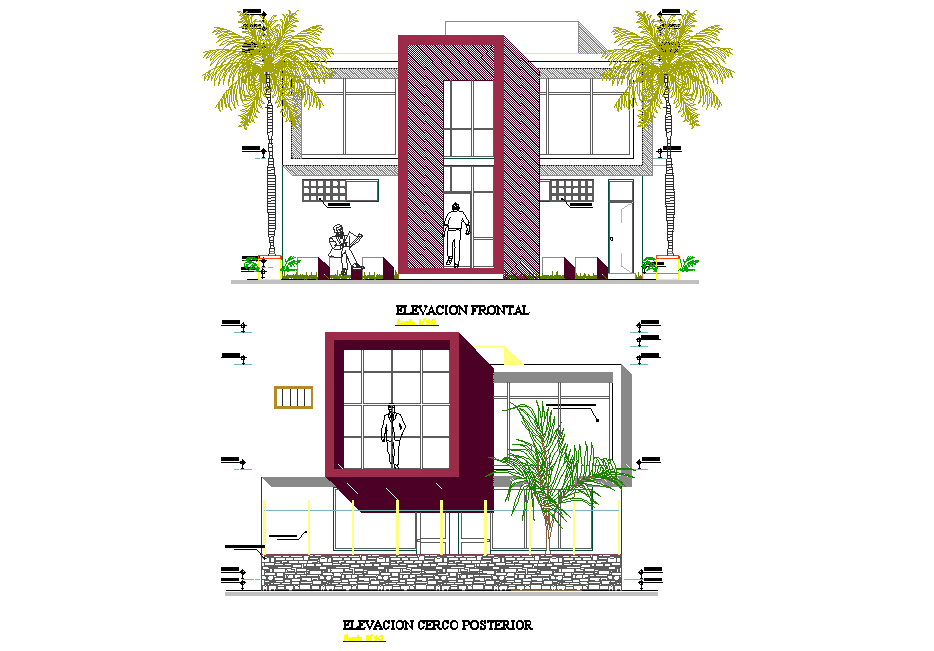Elevation home plan layout file
Description
Elevation home plan layout file, front elevation detail, side elevation detail, landscaping detail in tree and plant detail, leveling detail, furniture detail in door and window detail, bench detail, etc.
Uploaded by:

