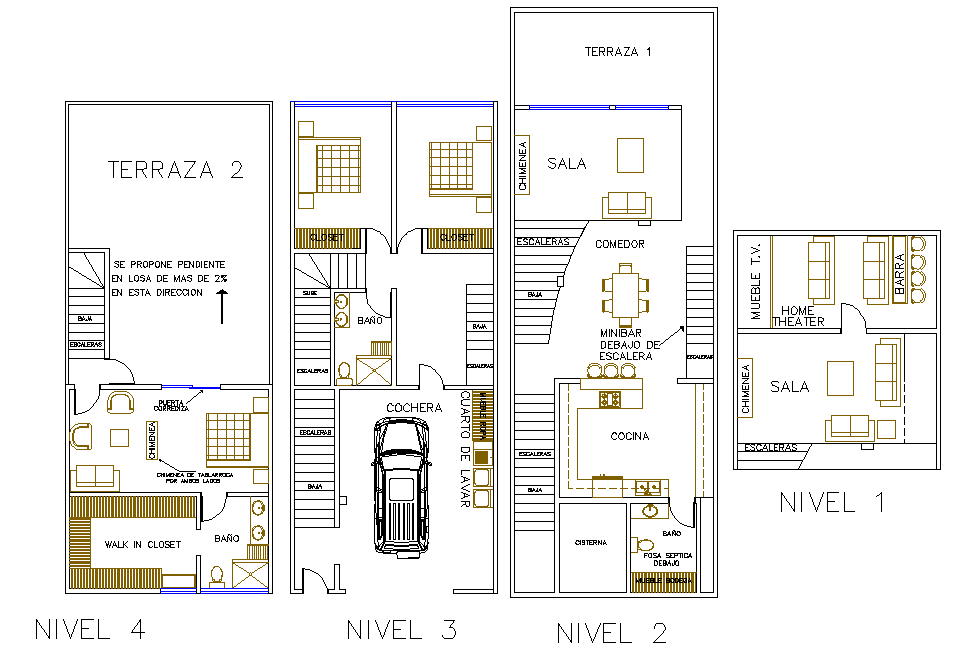House project plan autocad file
Description
House project plan autocad file, ground floor to terrace floor plan detail, furniture detail in door, window, table, chair, sofa, bed and cub board detail, car parking detail, naming detail, etc.
Uploaded by:

