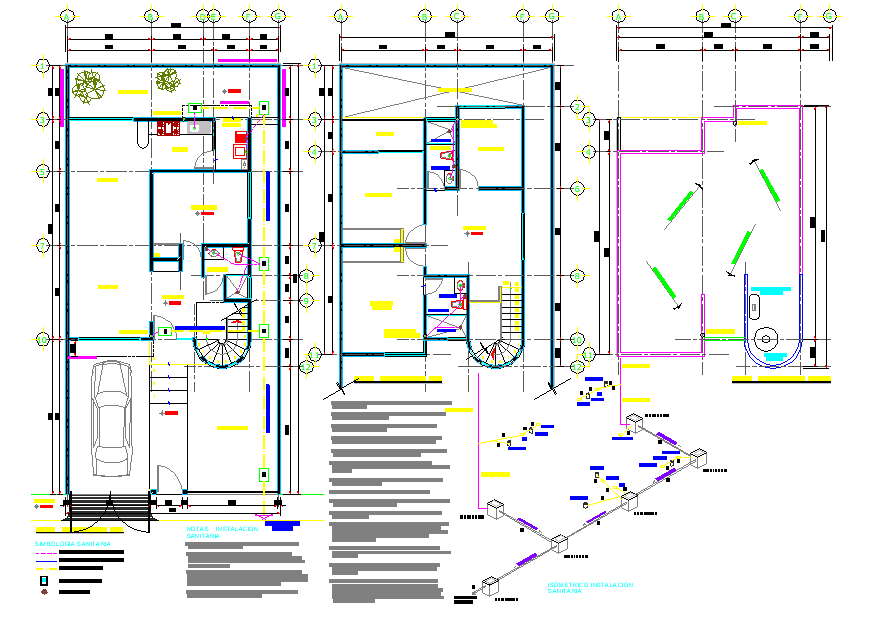Water pipe line house plan detail dwg file
Description
Water pipe line house plan detail dwg file, centre line plan detail, dimension detail, naming detail, circuit detail, stair detail, car parking detail, specification detail, legend detail, etc.
File Type:
3d max
File Size:
2.1 MB
Category::
Dwg Cad Blocks
Sub Category::
Autocad Plumbing Fixture Blocks
type:
Gold
Uploaded by:

