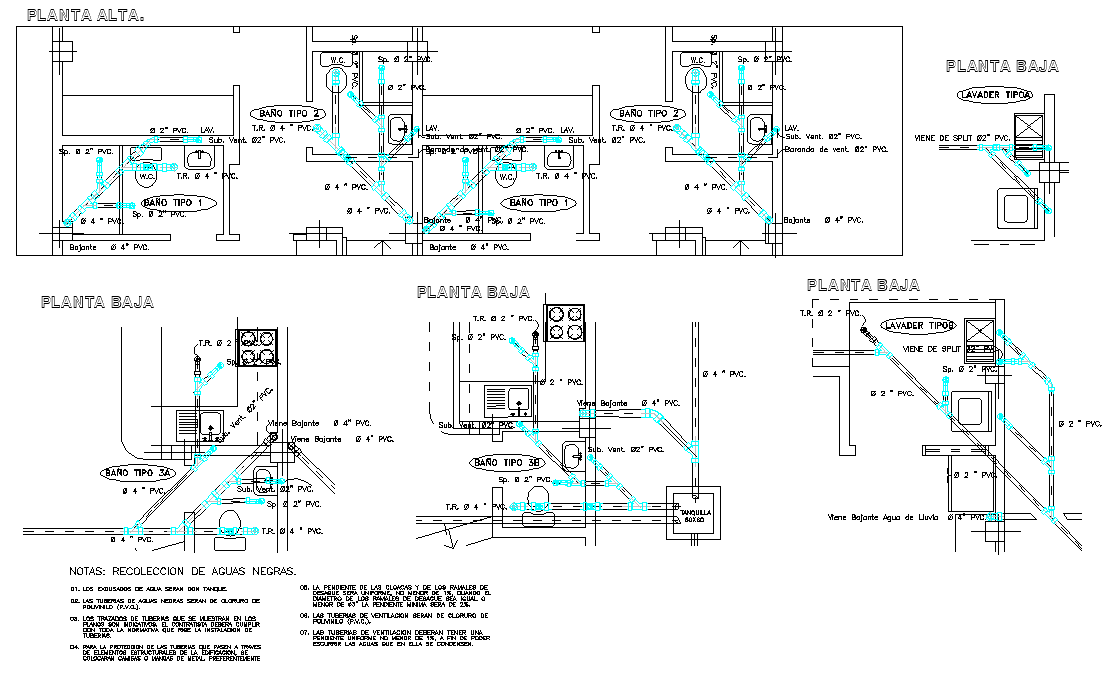Toilet plumbing plan autocad file
Description
Toilet plumbing plan autocad file, PVC pipe line detail, stove detail, gas pipe detail, naming detail, cut out detail, etc.
File Type:
DWG
File Size:
1.1 MB
Category::
Interior Design
Sub Category::
Architectural Bathrooms And Interiors
type:
Gold
Uploaded by:

