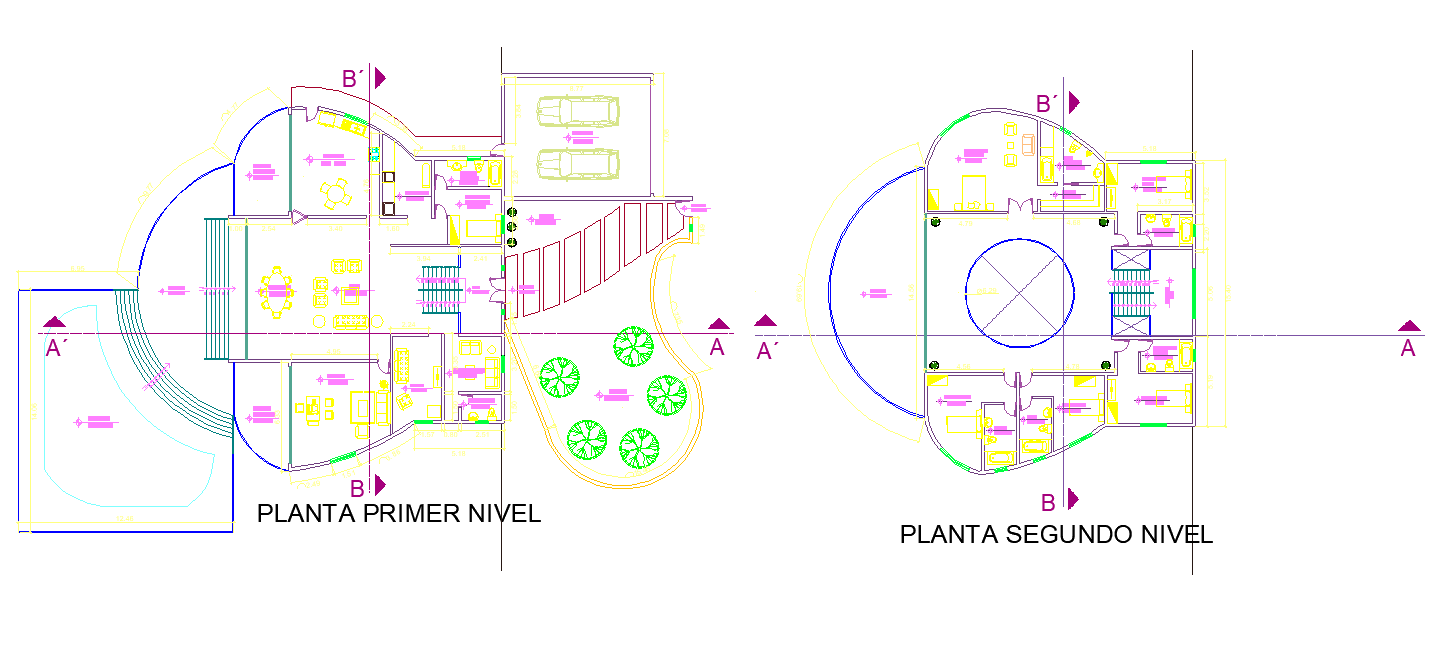Beach house plan layout file
Description
Beach house plan layout file, section line detail, landscaping detail in tree and plant detail, furniture detail in door, window, table, chair, cub board and sofa detail, car parking detail, stair detail, etc.
Uploaded by:

