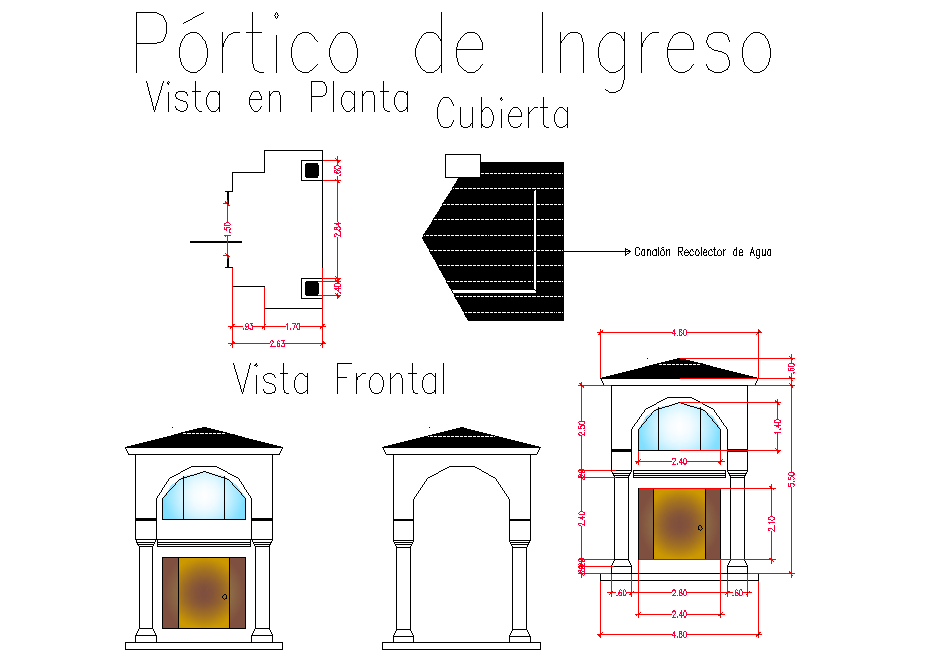Entry portico plan and elevation detail dwg file
Description
Entry portico plan and elevation detail dwg file, front elevation detail, right elevation detail, back elevation detail, column design detail, dimension detail, naming detail, etc.
Uploaded by:

