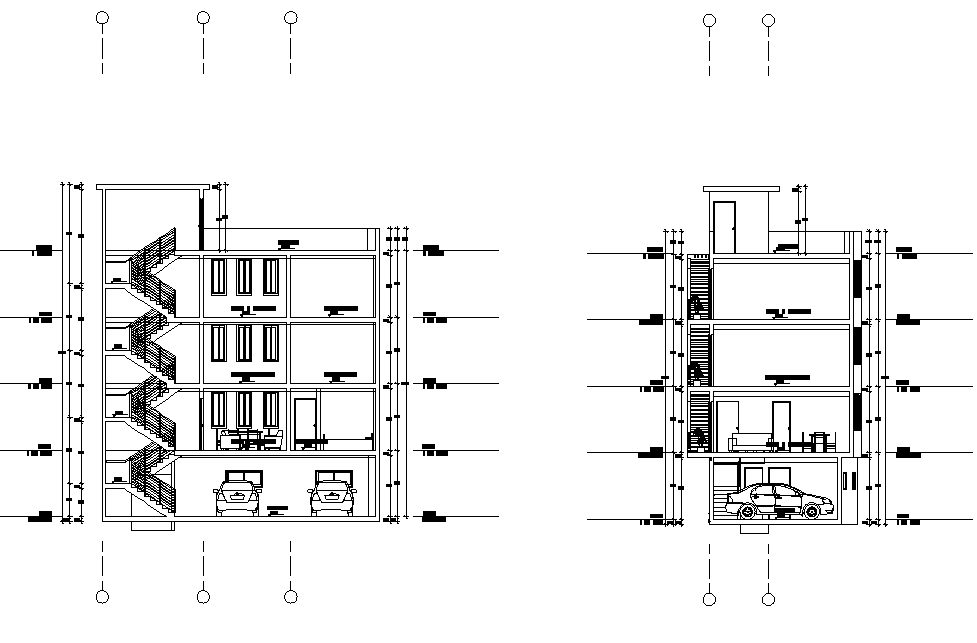Section living place autocad file
Description
Section living place autocad file, section A-A’ detail, section B-B’ detail, dimension detail, naming detail, centre line plan detail, furniture detail in door, window, table, chair and sofa detail, car parking detail, etc.
Uploaded by:

