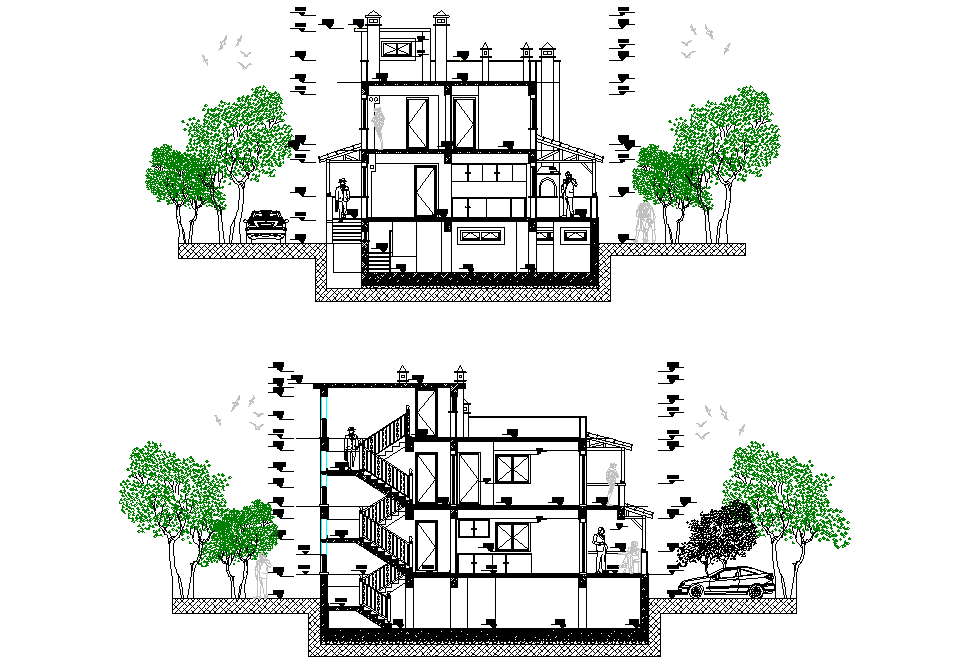House section plan autocad file
Description
House section plan autocad file, section A-A’ detail, section B-B’ detail, landscaping detail in tree and plant detail, leveling detail, car parking detail, stair detail, furniture detail in door and window detail, etc.
Uploaded by:

