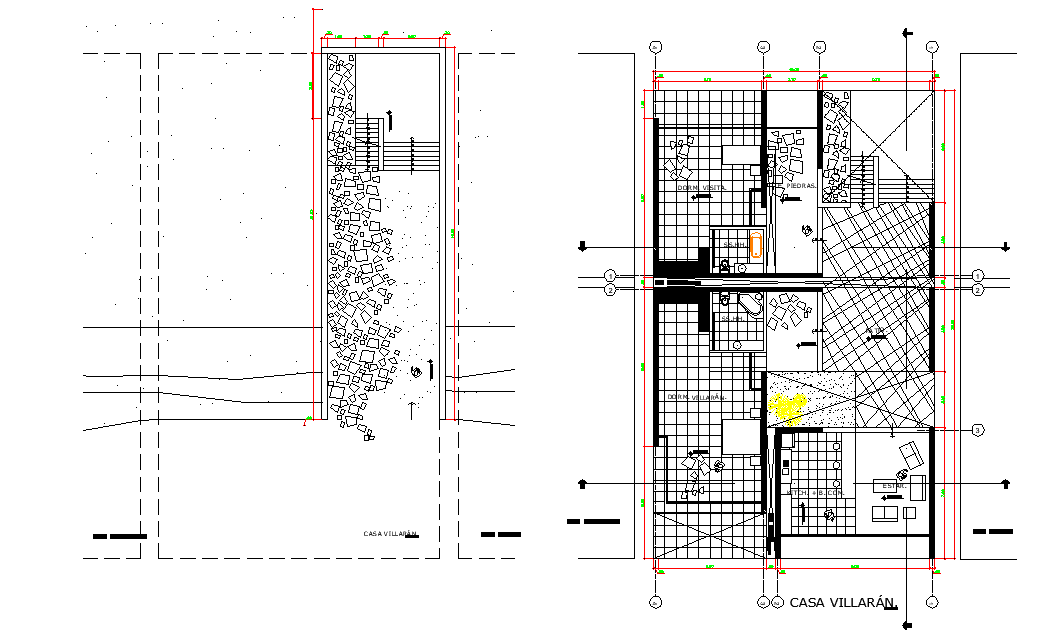Home plan layout file
Description
Home plan layout file, centre line plan detail, dimension detail, naming detail, cut out detail, stair detail, furniture detail in door, window, cub board, drover, bed and sofa detail, hatching detail, toilet detail, section line detail, etc.
Uploaded by:

