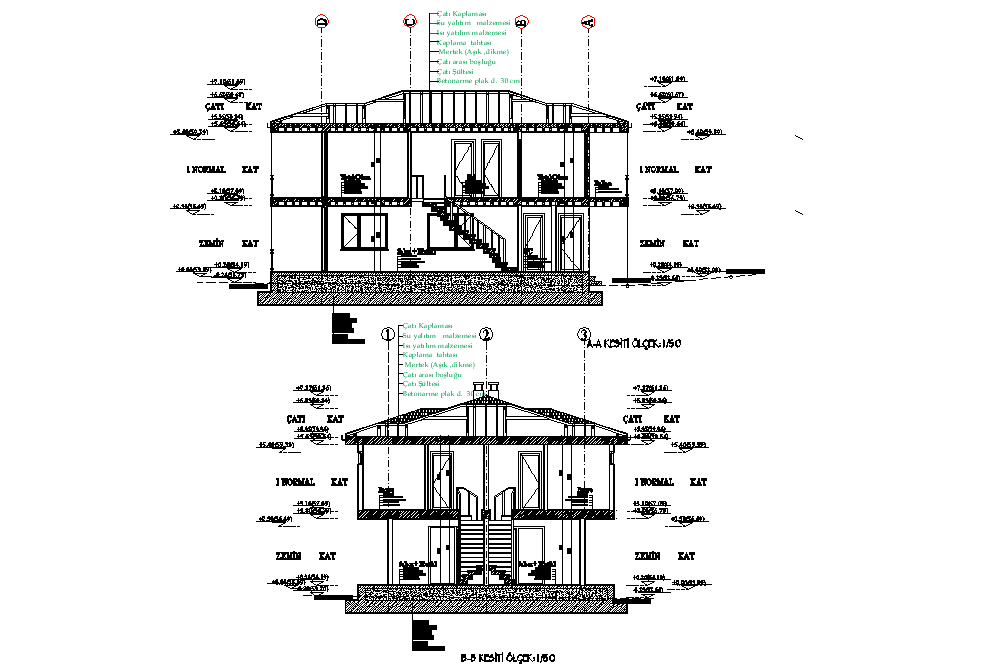Section twin villa layout file
Description
Section twin villa layout file, section A-A’ detail, section B-B’ detail, centre line plan detail, dimension detail, naming detail, furniture detail in door and window detail, stair detail, leveling detail, etc.
Uploaded by:

