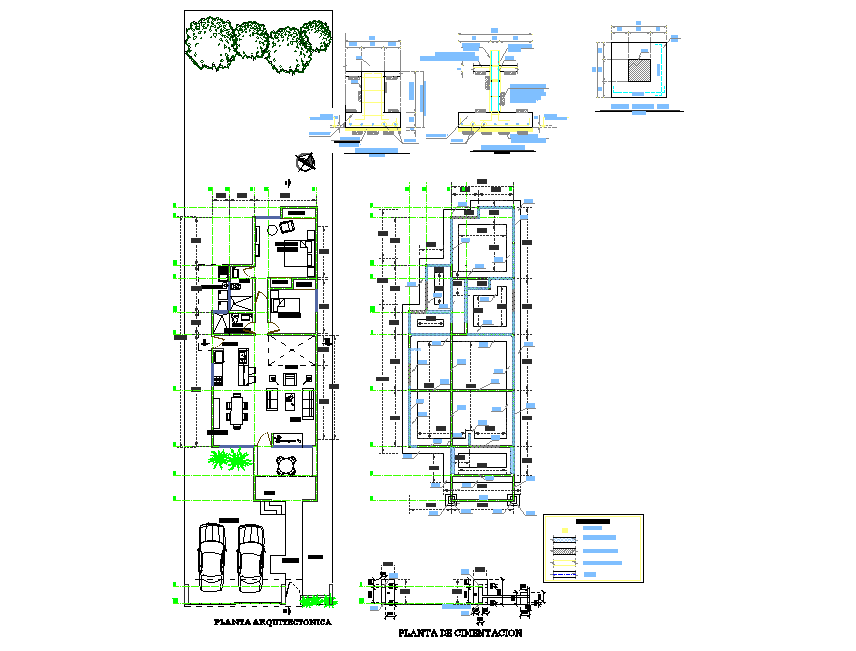Architect single family house plan autocad file
Description
Architect single family house plan autocad file, landscaping detail in plant and tree detail, foundation plan and section detail, reinforcement detail, bolt detail, car parking detail, centre line plan detail, dimension detail, naming detail, etc.
Uploaded by:

