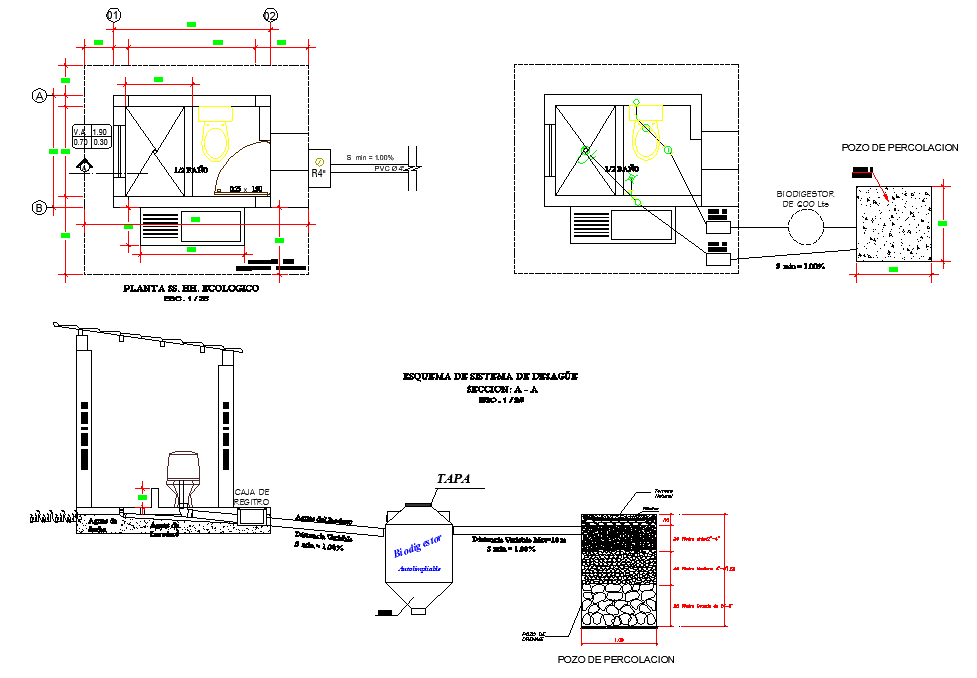Toilet plan and section detail dwg file
Description
Toilet plan and section detail dwg file, centre lien plan detail, dimension detail, naming detail, stone detail, concert mortar detail, etc.
File Type:
DWG
File Size:
559 KB
Category::
Interior Design
Sub Category::
Architectural Bathrooms And Interiors
type:
Gold
Uploaded by:

