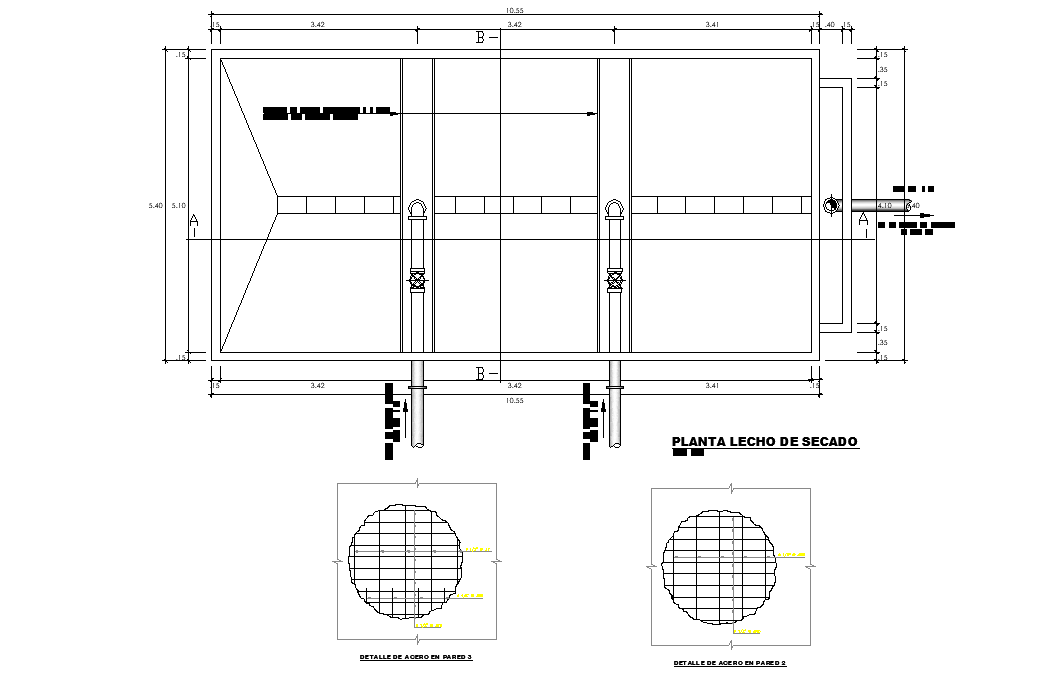Drying bed plant plan and section autocad file
Description
Drying bed plant plan and section autocad file, dimension detail, section line detail, naming detail, pipeline detail, etc.
File Type:
DWG
File Size:
325 KB
Category::
Dwg Cad Blocks
Sub Category::
Autocad Plumbing Fixture Blocks
type:
Gold
Uploaded by:

