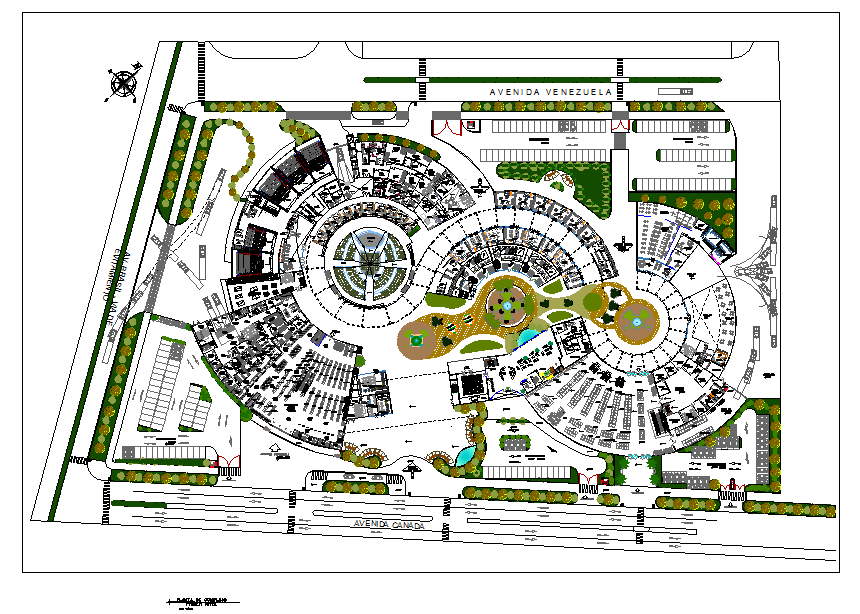
Different Modern Hotel Lay-out design in the drawing. public access, access to dormitarios, MAINTENANCE WORKSHOP, CLEANING ROOM, food court, Canned food, ivory color epoxy floor, high traffic, cake sales, Personnel to store, grocery store, polished concrete floor with epoxy burnished 3mm, @ 1.20 expansion joint 3mm, @ 9m, machine room etc.