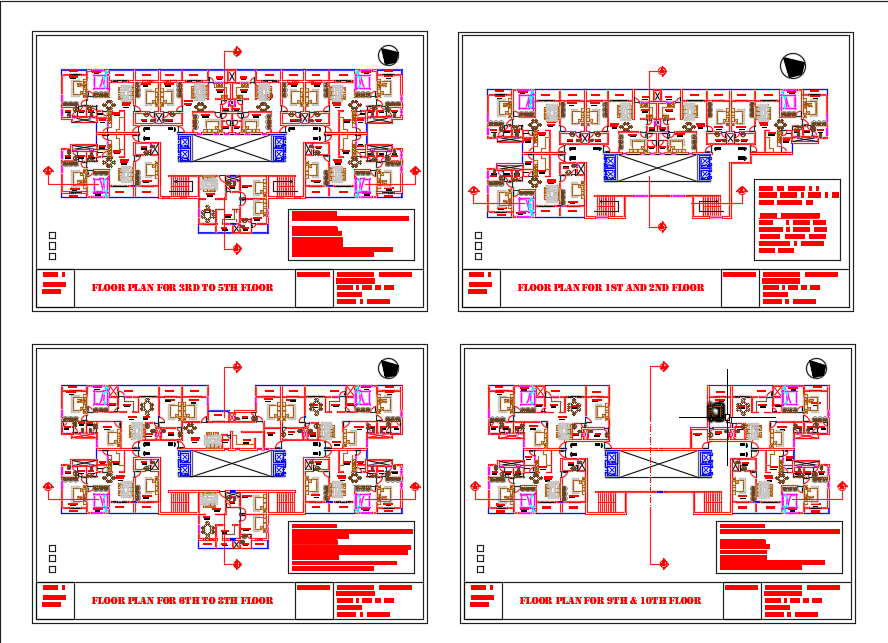
This is a 12 story High rise Mixed residential building containing 2BHK, 3BHK and 4BHK apartments and office and shopping complex in the front. Attached with the file are Basement plan for car parking, site plans, sections, detailed floor plans with column layout.