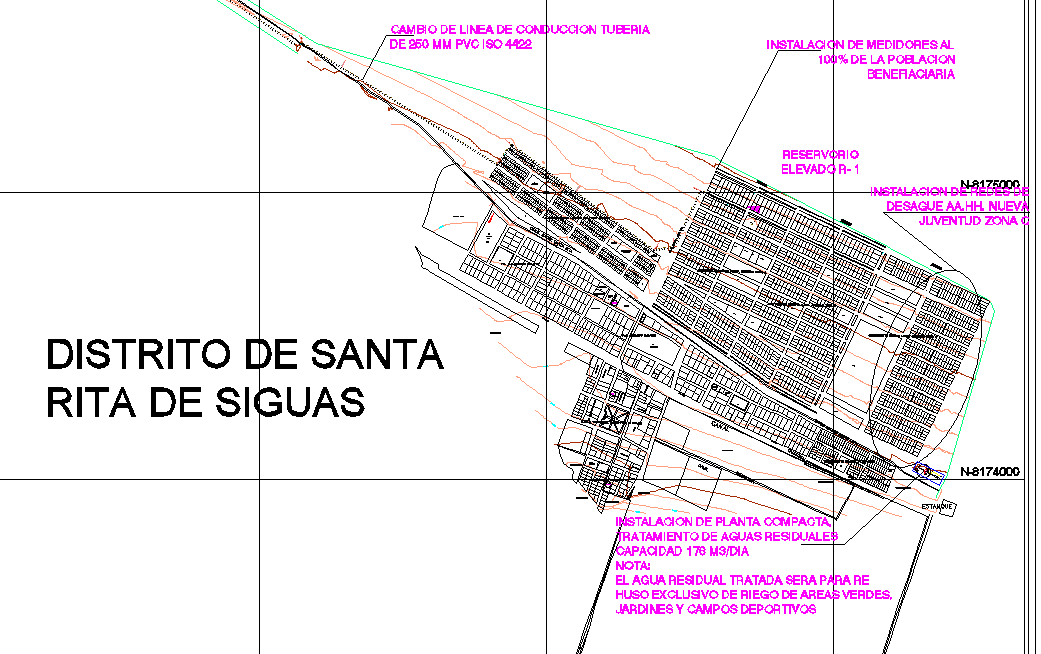Drinking water treatment plant autoacd file
Description
Drinking water treatment plant autoacd file, naming detail, line plan detail, etc.
File Type:
DWG
File Size:
1.8 MB
Category::
Dwg Cad Blocks
Sub Category::
Autocad Plumbing Fixture Blocks
type:
Gold
Uploaded by:

