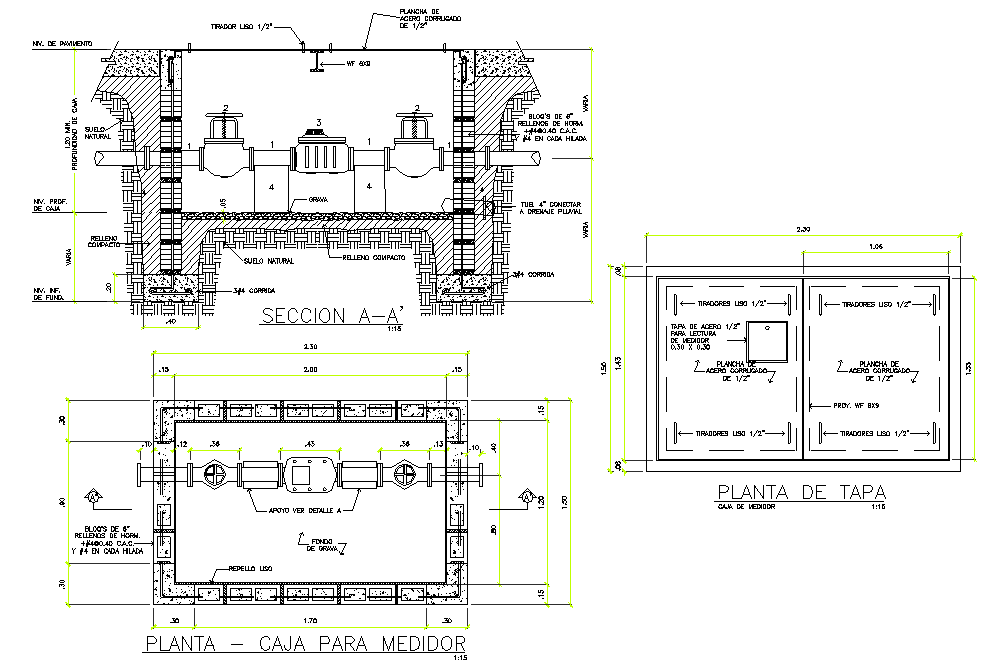Aqueduct plan and section autocad file
Description
Aqueduct plan and section autocad file, pipe line detail, dimension detail, naming detail, scale 1:15 detail, hatching detail, lock system detail, section A-A’ detail, etc.
File Type:
DWG
File Size:
621 KB
Category::
Dwg Cad Blocks
Sub Category::
Autocad Plumbing Fixture Blocks
type:
Gold
Uploaded by:

