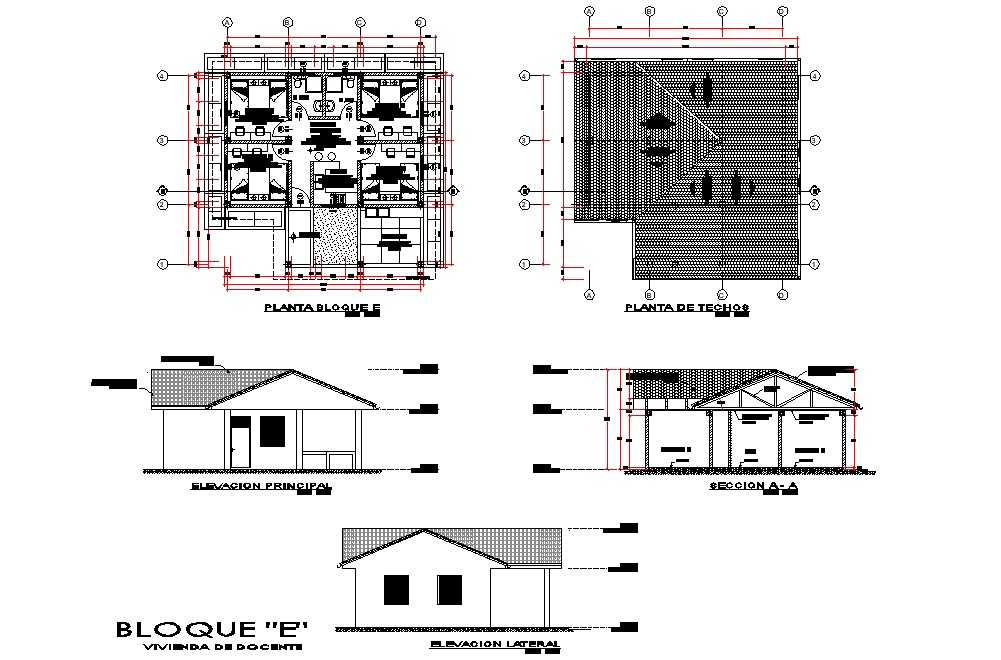Family house planning layout file
Description
Family house planning layout file, plan, elevation and section detail, section A-A’ detail, centre line detail, front elevation detail, roof plan detail, leveling detail, furniture detail in door, window, table, chair, bed and sofa detail, etc.
Uploaded by:

