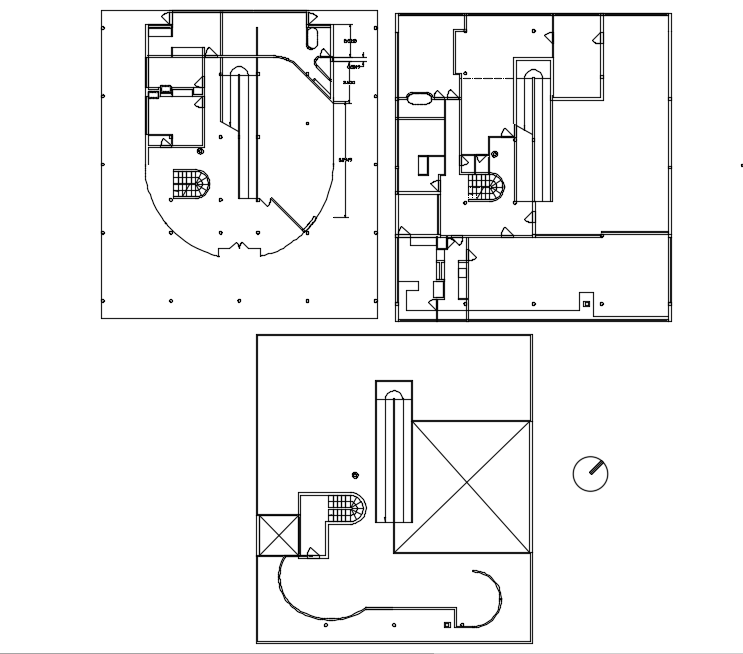Floor plan of house dwg file
Description
Floor plan of house dwg file in floor plan with view of distribution of area and view of wall and view of
stair area and view of area distribution with view of wall and distribution of room view with wall and wall support view with main dimension.
Uploaded by:

