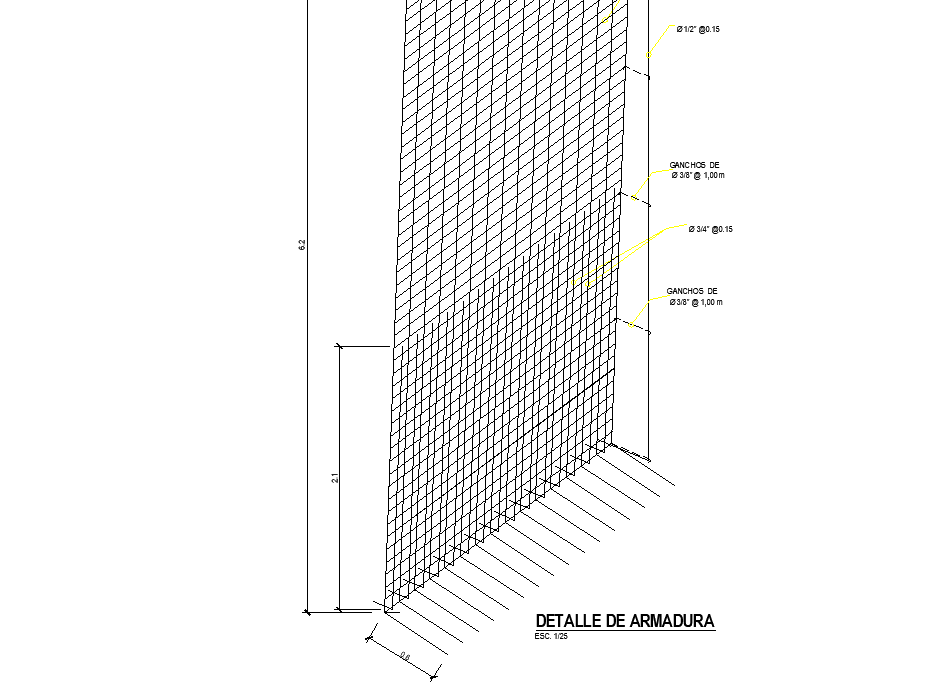Detail of rain water flow autocad file
Description
Detail of rain water flow autocad file, dimension detail, naming detail, etc.
File Type:
DWG
File Size:
21.6 MB
Category::
Dwg Cad Blocks
Sub Category::
Autocad Plumbing Fixture Blocks
type:
Gold
Uploaded by:

