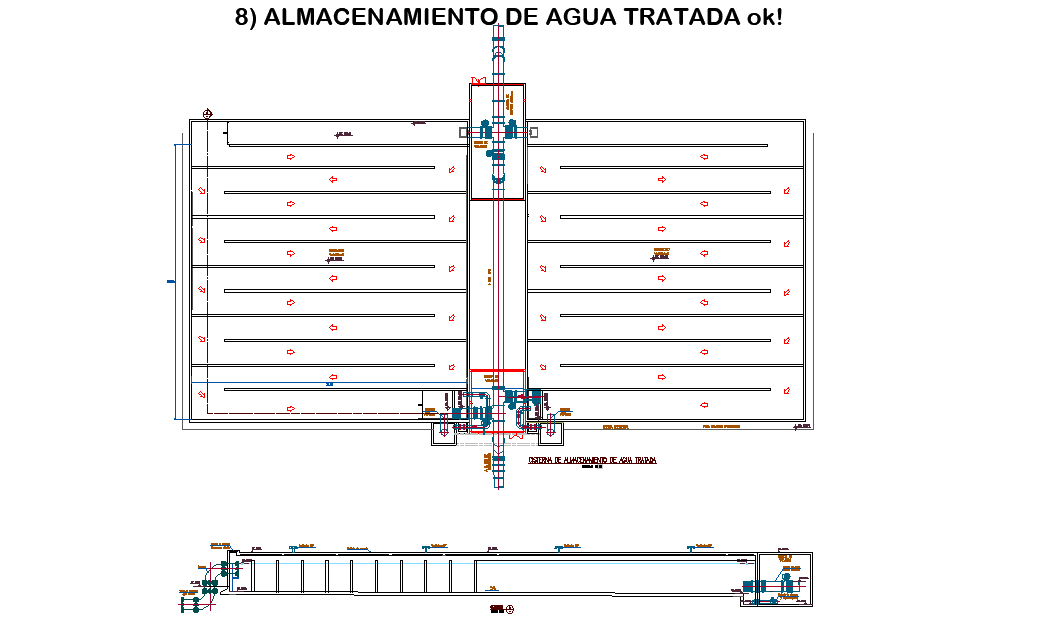Storage of treated water autoacd file
Description
Storage of treated water autoacd file, centre lien plan detail, plan and section detail, dimension detail, naming detail, arrow detail, etc.
File Type:
DWG
File Size:
4.3 MB
Category::
Dwg Cad Blocks
Sub Category::
Autocad Plumbing Fixture Blocks
type:
Gold
Uploaded by:

