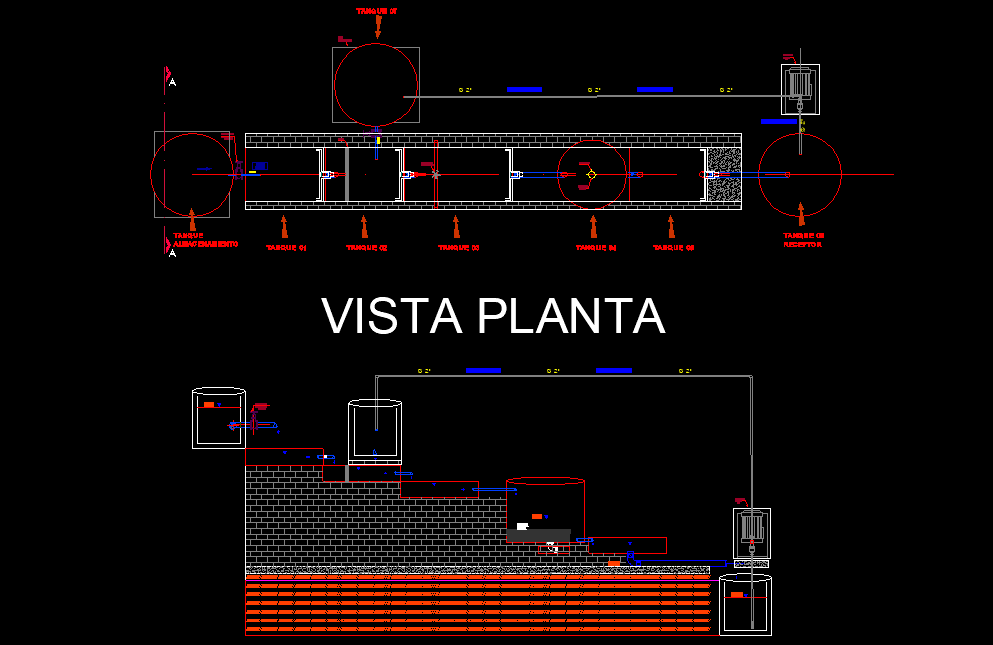Plan and section waste water treatment plant dwg file
Description
Plan and section waste water treatment plant dwg file, dimension detail, naming detail, hatching detail, section line detail, mortar detail, brick wall detail, etc.
File Type:
DWG
File Size:
2.6 MB
Category::
Dwg Cad Blocks
Sub Category::
Autocad Plumbing Fixture Blocks
type:
Gold
Uploaded by:

