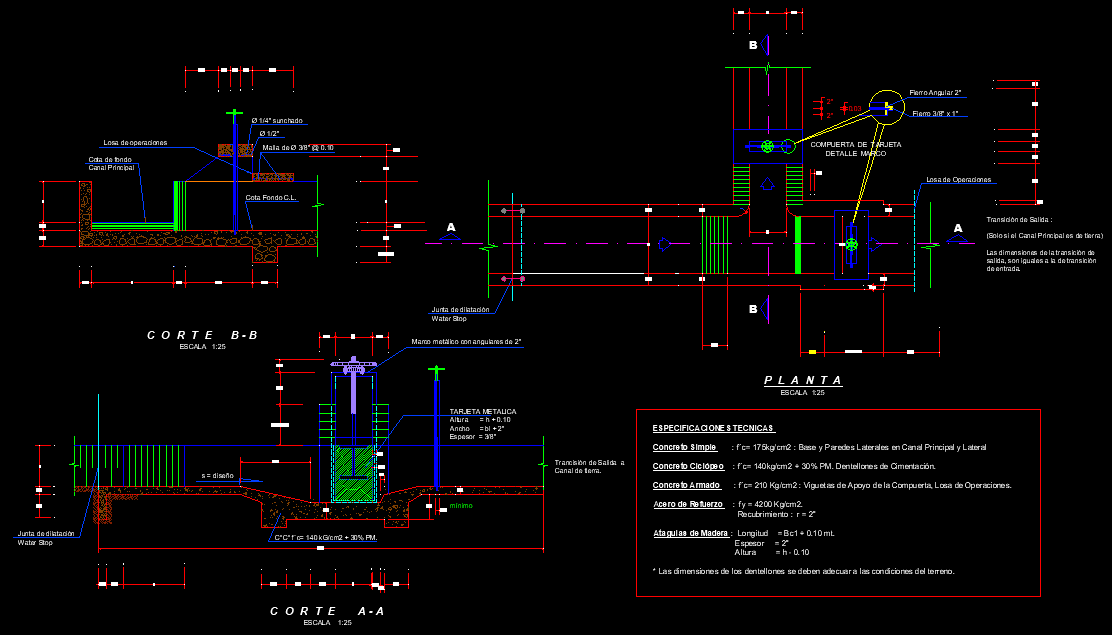Canal water intake plan and section autoacd file
Description
Canal water intake plan and section autoacd file, section line detail, dimension detail, naming detail, section A-A’ detail, section B-B’ detail, reinforcement detail, hatching detail, specification detail, concrete mortar detail, etc.
File Type:
DWG
File Size:
241 KB
Category::
Dwg Cad Blocks
Sub Category::
Autocad Plumbing Fixture Blocks
type:
Gold
Uploaded by:

