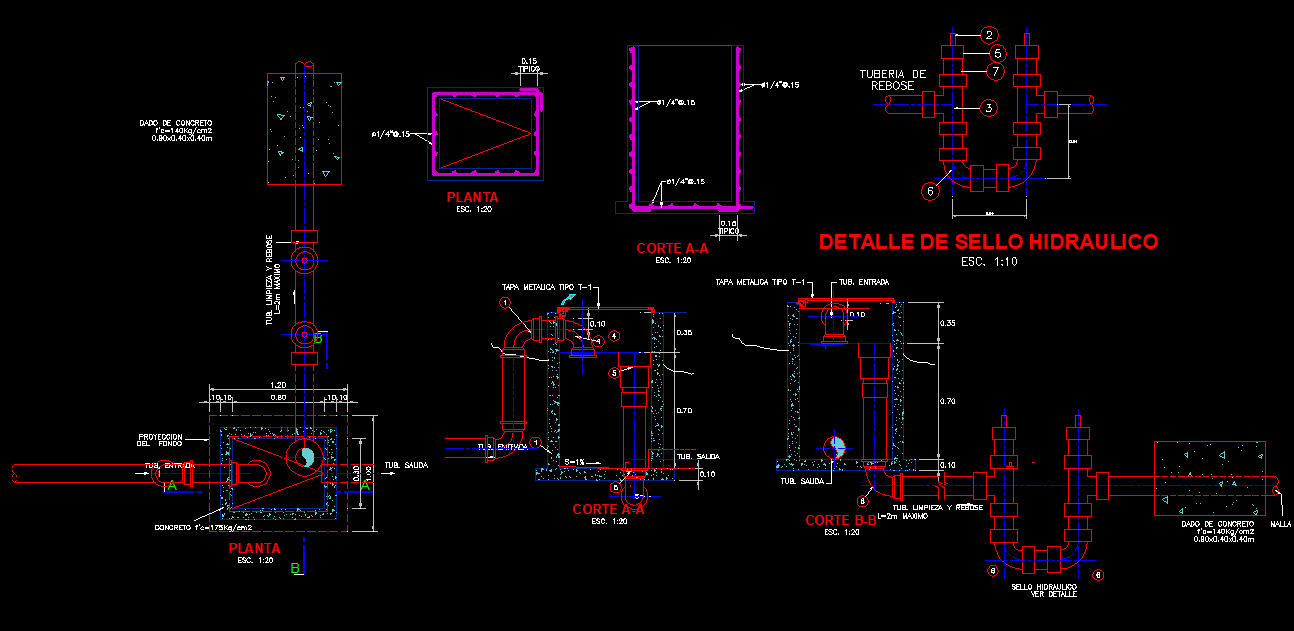Pressure rupture chamber plan detail dwg file
Description
Pressure rupture chamber plan detail dwg file, dimension detail, naming detail, pipe line detail, concrete mortar detail, reinforcement detail, bolt nut detail, numbering detail, etc.
File Type:
DWG
File Size:
745 KB
Category::
Dwg Cad Blocks
Sub Category::
Autocad Plumbing Fixture Blocks
type:
Gold
Uploaded by:

