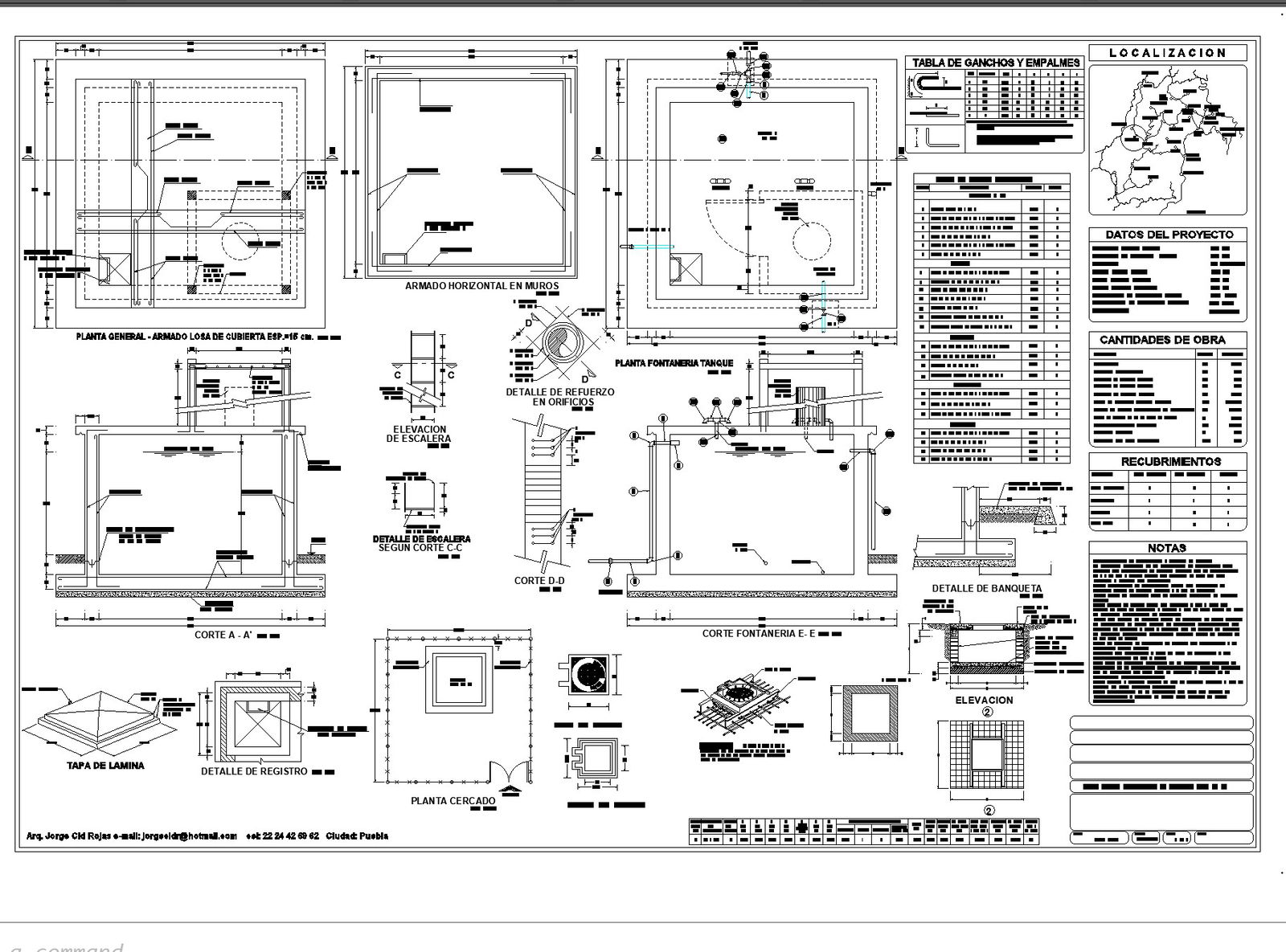Project concrete tank 20m3 plant sections details layout file
Description
Project concrete tank 20m3 plant sections details layout file, section line detail, dimension detail, naming detail, foundation section detail, specification detail, column section detail, bolt nut detail, etc.
File Type:
DWG
File Size:
209 KB
Category::
Dwg Cad Blocks
Sub Category::
Autocad Plumbing Fixture Blocks
type:
Gold
Uploaded by:

