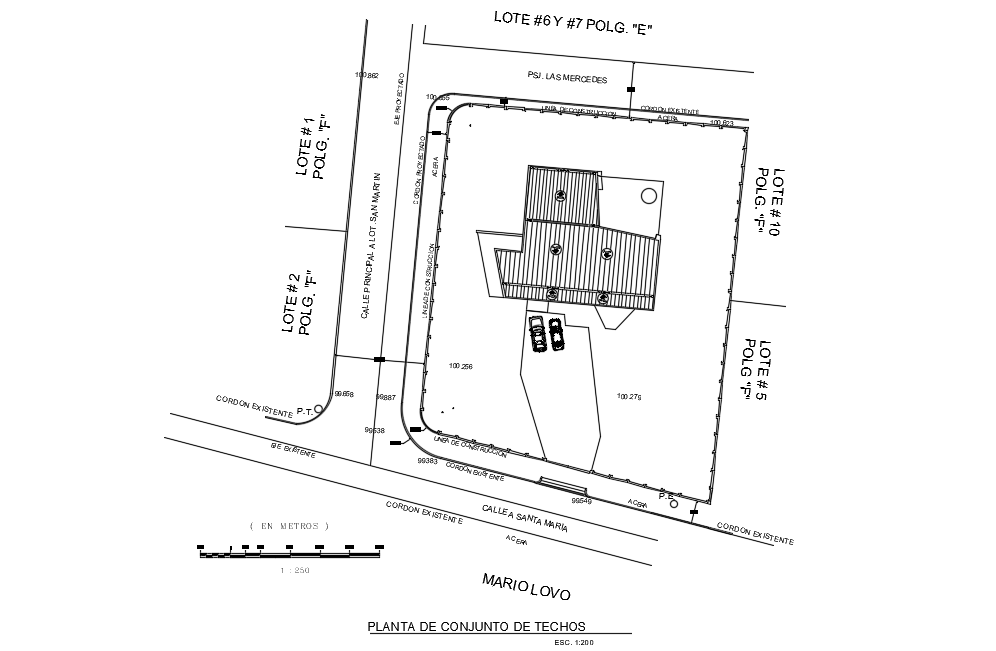Roof area plan of house with set plan dwg file
Description
Roof area plan of house with set plan dwg file in roof plan with view of roof area with view of parking area and view of road view and plot area with building view with necessary detail view.
Uploaded by:

