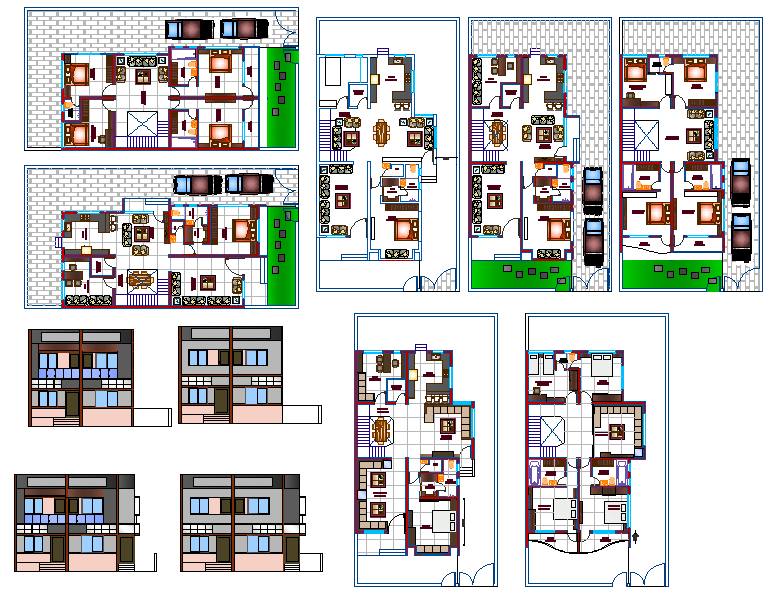5 BHK house plan design
Description
5 BHK house plan design DWG, 5 BHK house plan design Download file, 5 BHK house plan design Detail file Download. A home is a dwelling-place used as a permanent or semi-permanent residence for an individual, family, household or several families in a tribe.

Uploaded by:
Jafania
Waxy

