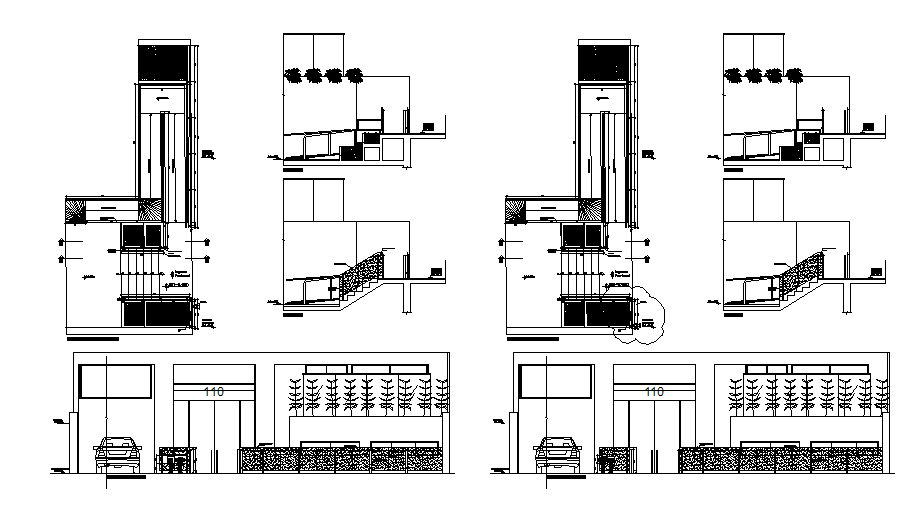Metal carpentry elevation dwg file
Description
Metal carpentry elevation . the front view plan of carpentry with different design elevation of staircase , window , door , parking area . cad block dwg file with dimension detailing .

Uploaded by:
Umar
Mehmood

