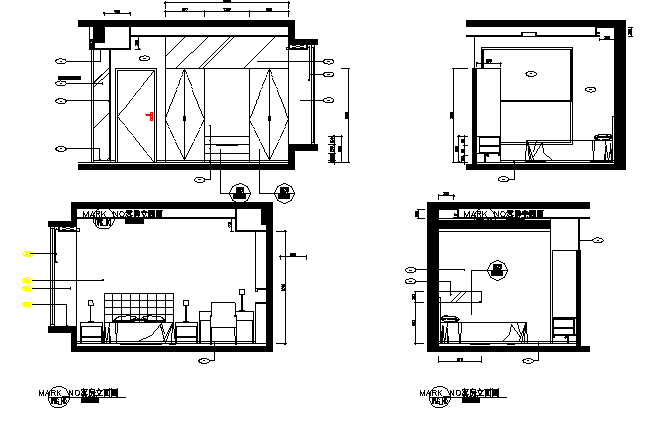House sectional and furniture details
Description
House sectional and furniture details,Bedroom and other sectional details, here there is complete front sectional detail of a furniture, bed and other furniture details
File Type:
DWG
File Size:
744 KB
Category::
Structure
Sub Category::
Section Plan CAD Blocks & DWG Drawing Models
type:
Gold
Uploaded by:

