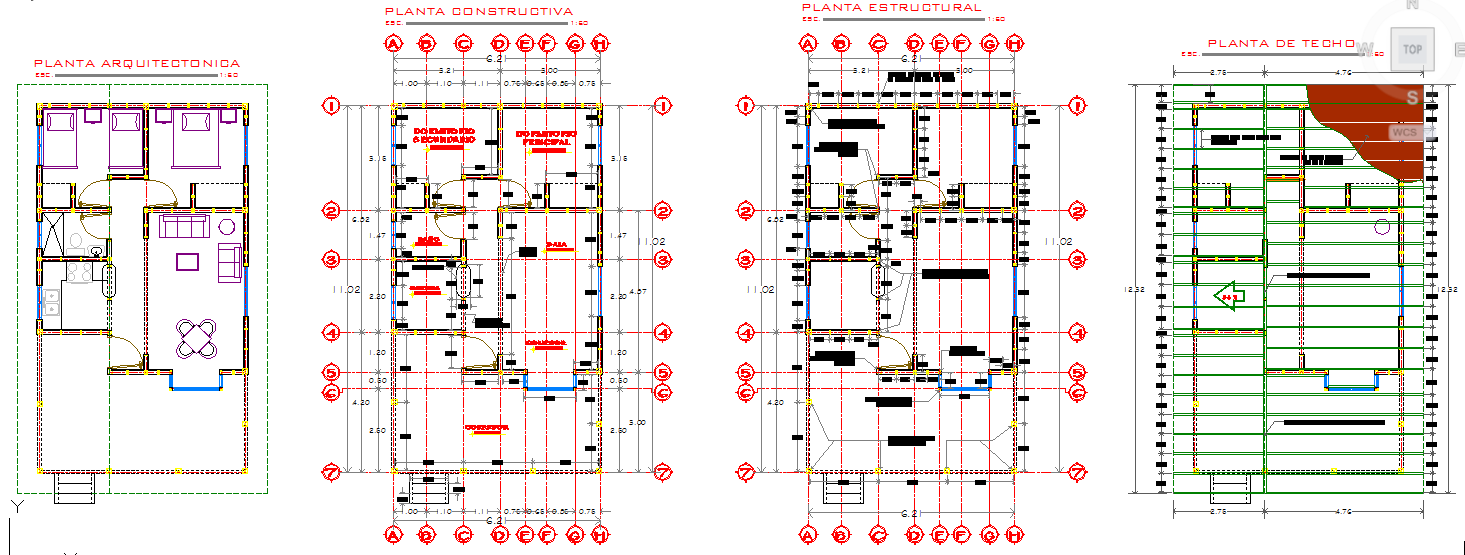Residential house design floor plans
Description
graphic descriptions of the architectural elements of a building project including sketches, drawings and details. This effort could also include both the design of new buildings and other structures, as well as the planning for reconstruction of early historic structures.

Uploaded by:
Liam
White

