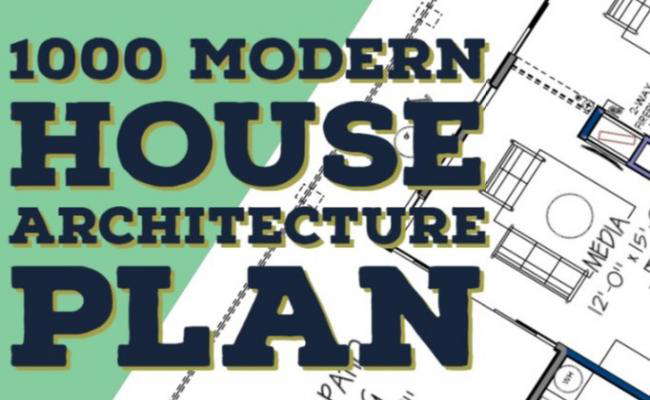
1000 Modern House plan Dwg cad files . This Architecture house plan made in AutoCAD DWG files. Include Ground floor, First floor, and second floor. All Floorplans have all side elevations, sections, constructions detail, working plan, electrical layout. This all house design made by the famous architect on the entire world. Most of the design take award to best house design category.