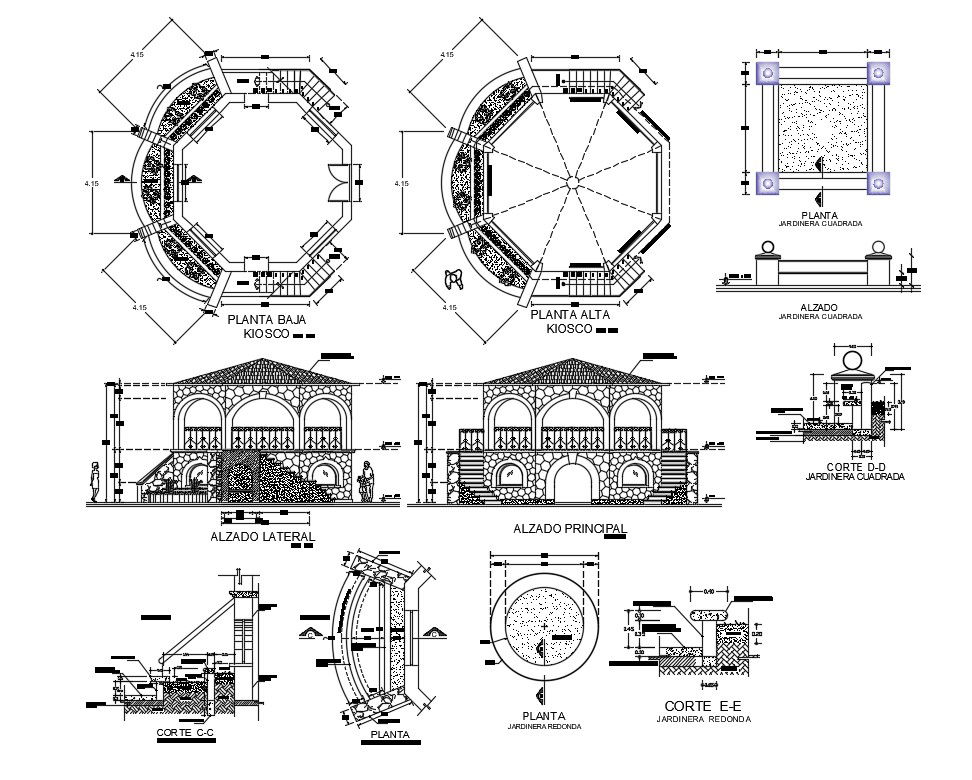Kiosk of garden elevation, section, plan and auto-cad details dwg file
Description
Kiosk of garden elevation, section, plan and auto-cad details that includes a detailed view of facade and back elevation details, section details, ground and first floor plan details, structure details, construction details, roof details, railing details and much more of kiosk details.
Uploaded by:

