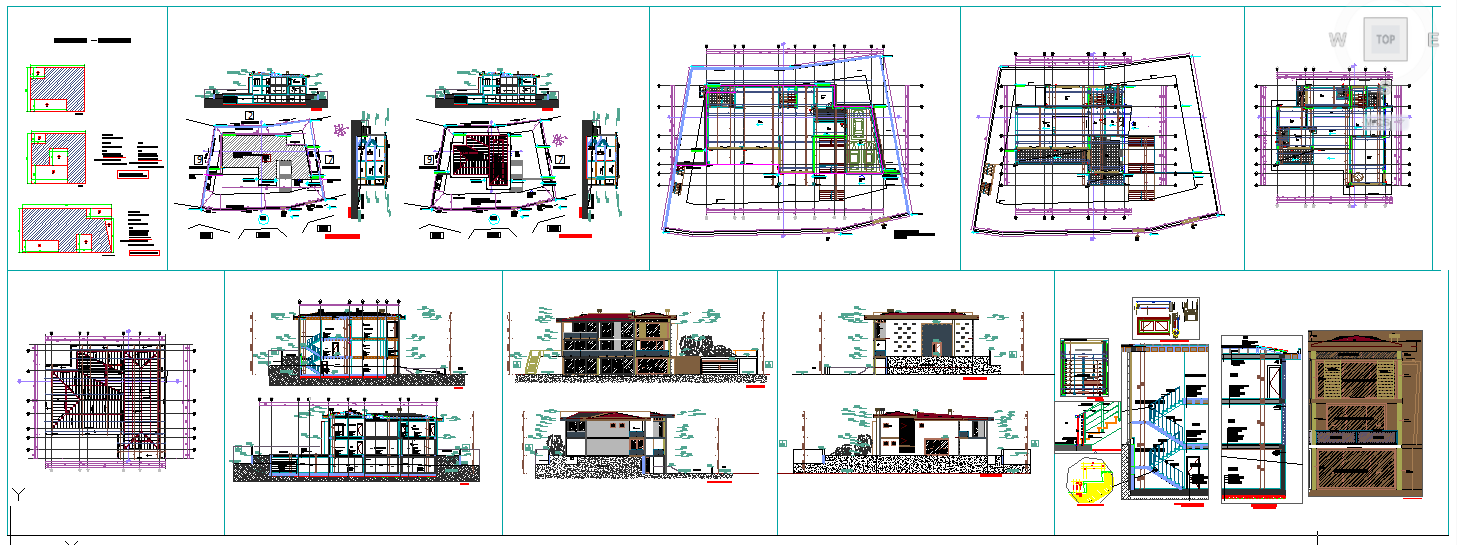Residential building
Description
Very detailed house project. The plans, sections, elevations and detailed section in bigger scales are making this project full and completed. This modern and contemporary house possess beatiful architectural form and aesthically pleasing design. House has only two floors above and one below underground.
Uploaded by:
Amel
Adilović

