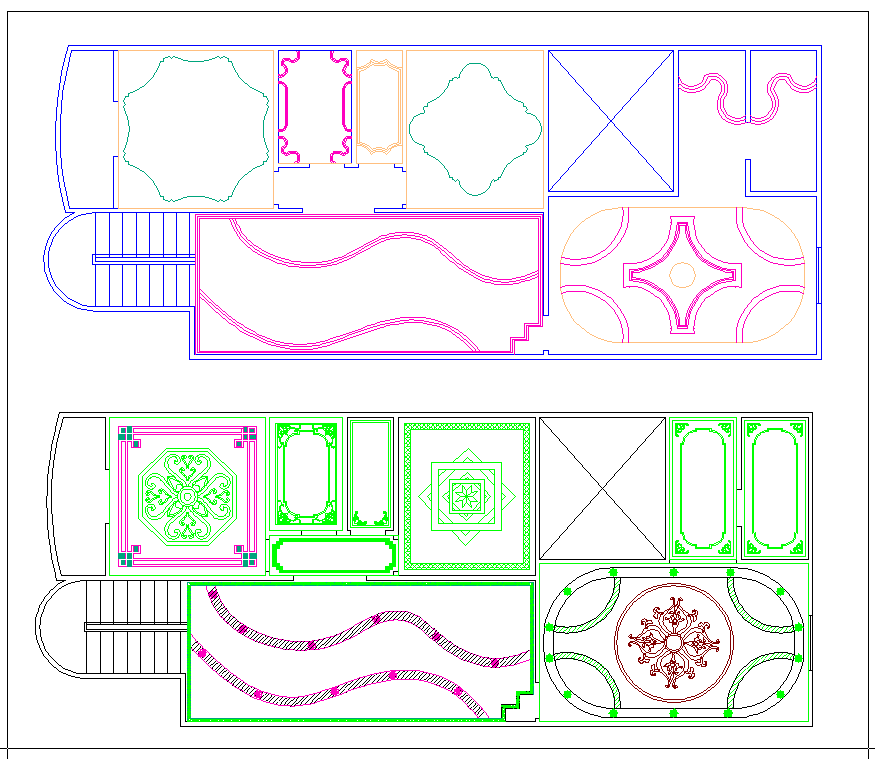House flooring design
Description
Dimensions are usually drawn between the walls to specify room sizes and wall lengths. Floor plans will also indicate rooms, all the doors and windows and any built-in elements, such as plumbing fixtures and cabinets.House flooring design Detail file.

Uploaded by:
Jafania
Waxy

