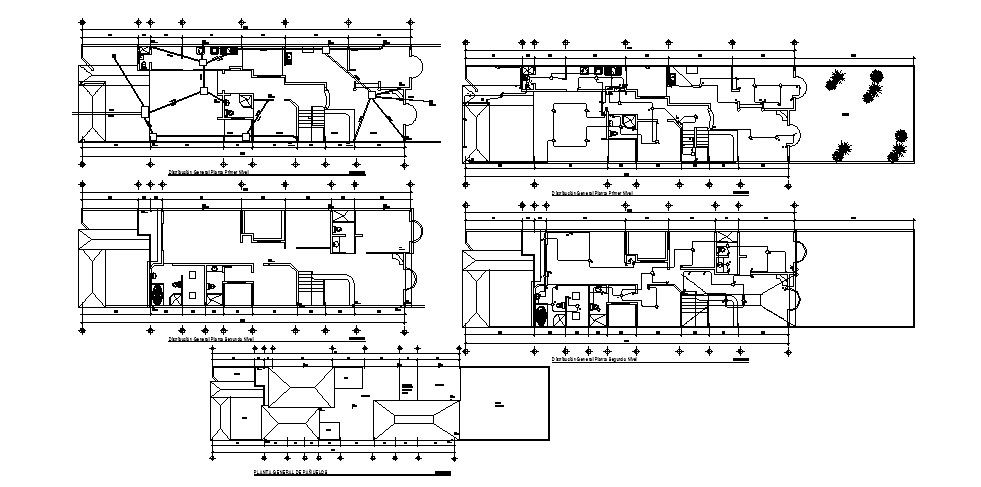2D drawing of bungalow 29.22mtr x 6.56mtr with top view
Description
2D drawing of bungalow 29.22mtr x 6.56mtr with top view which provide detail about main room, bedroom, kitchen, bathroom, etc it also gives detail about furniture.

Uploaded by:
Eiz
Luna

