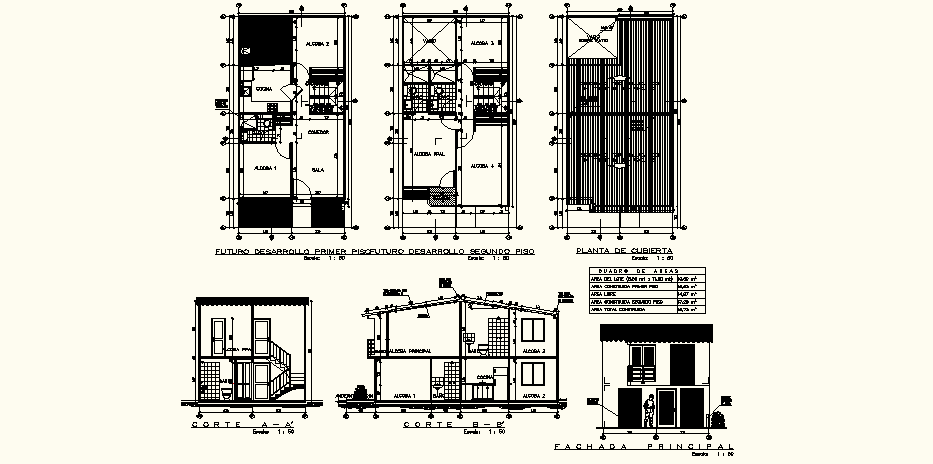Download Free House Plan Drawing In AutoCAD File
Description
Download Free House Plan Drawing In AutoCAD File which provides detail of ground floor, first floor, detail dimension of the hall, bedroom, kitchen, dining room, bathroom,

Uploaded by:
Eiz
Luna

