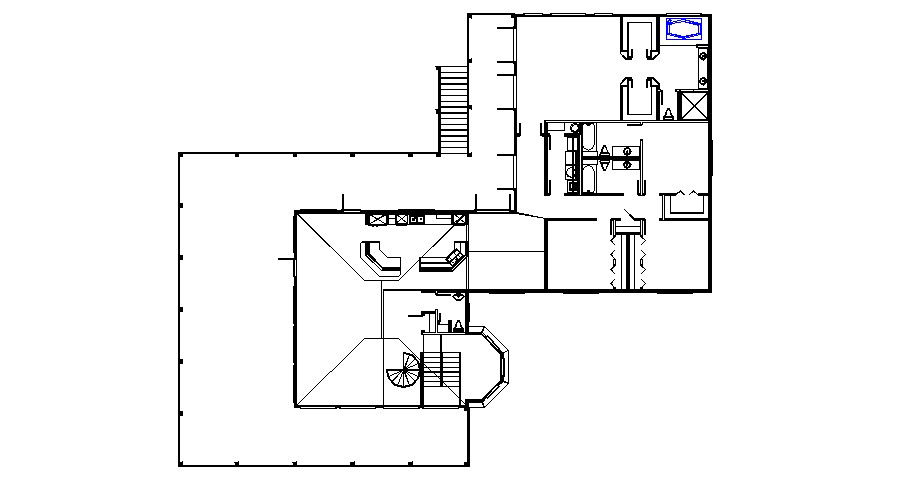Floor plan of residential house with detail dimension in AutoCAD
Description
Floor plan of the residential house with detail dimension in AutoCAD which includes detail of drawing room, bedroom, kitchen, bathroom, dining room, toilet, etc

Uploaded by:
Eiz
Luna

