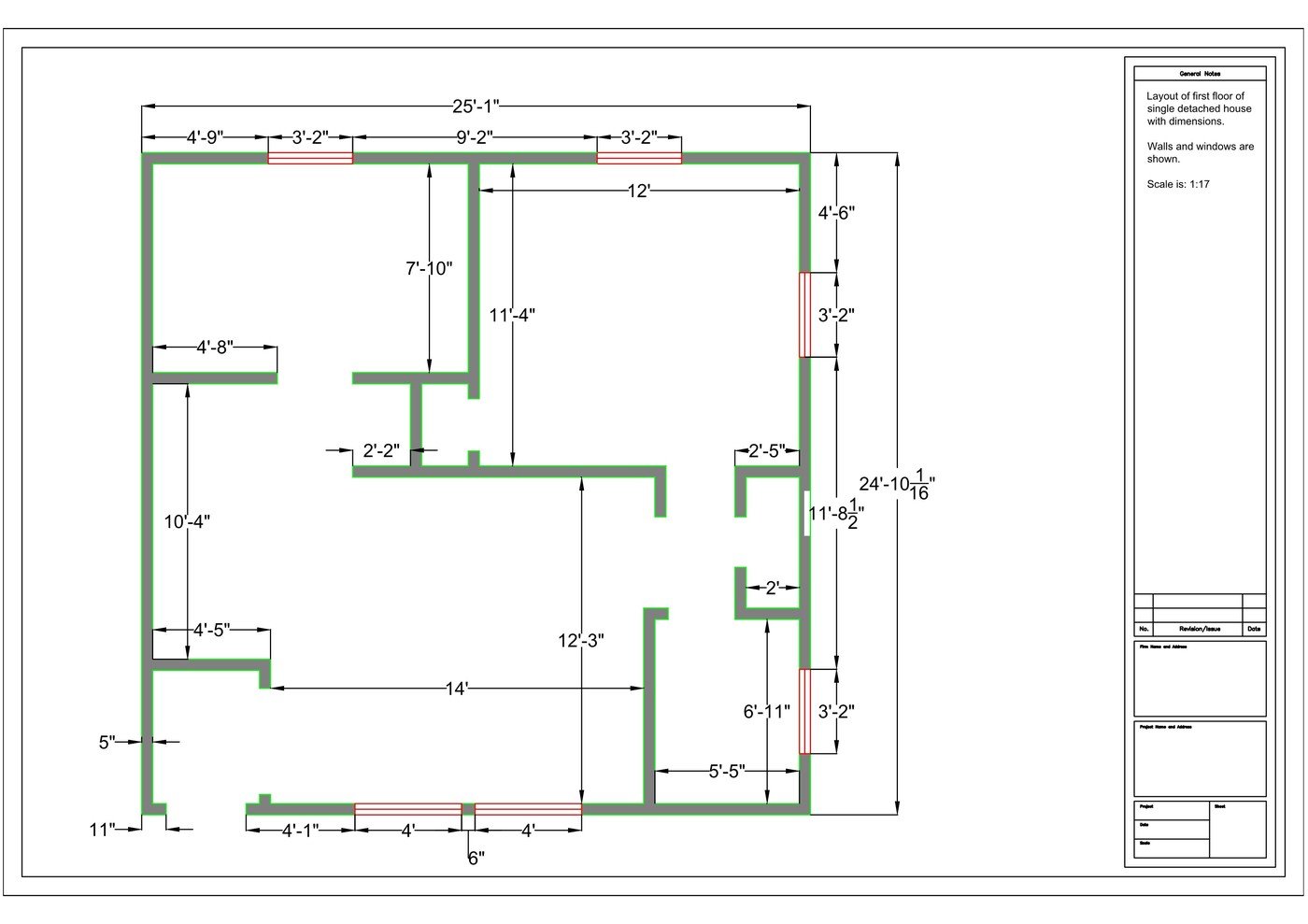House plan
Description
A house plan is a set of construction or working drawings (sometimes still called blueprints) that define all the construction specifications of a residential house such as dimensions, materials, layouts, installation methods and techniques.

Uploaded by:
Sangram
Sahoo

