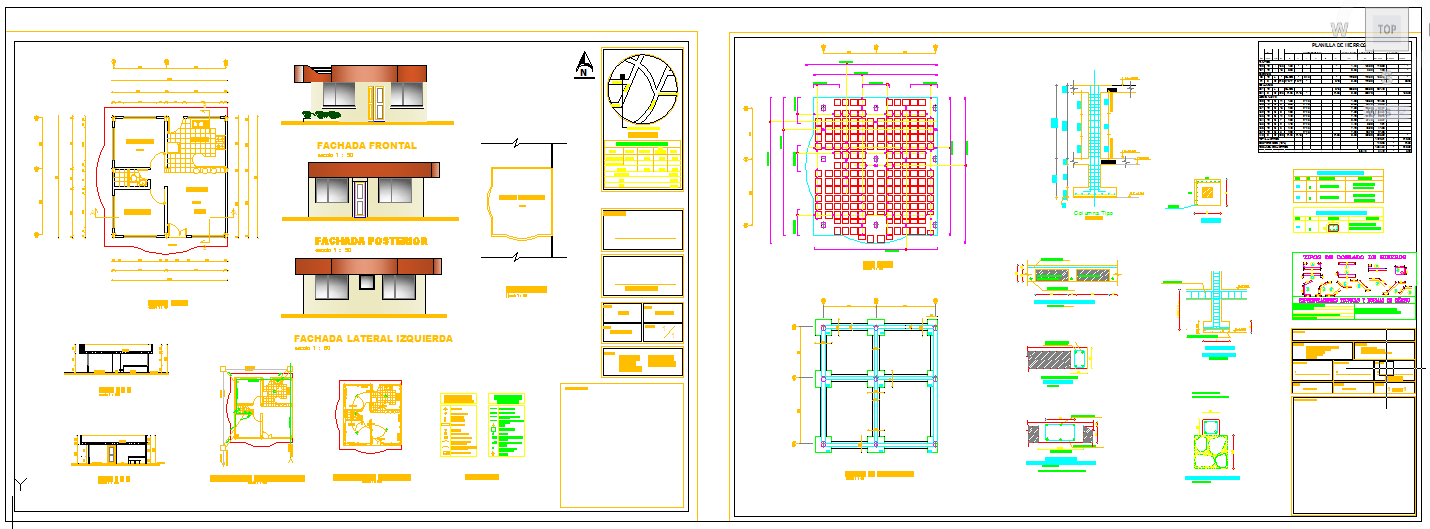House plan Detail
Description
Sections are used because they explain certain conditions in more detail. These conditions may include ceiling height, ceiling type , and window and door dimensions.House plan Detail DWG, House plan Detail Design File, House plan Detail DWG file

Uploaded by:
Jafania
Waxy

