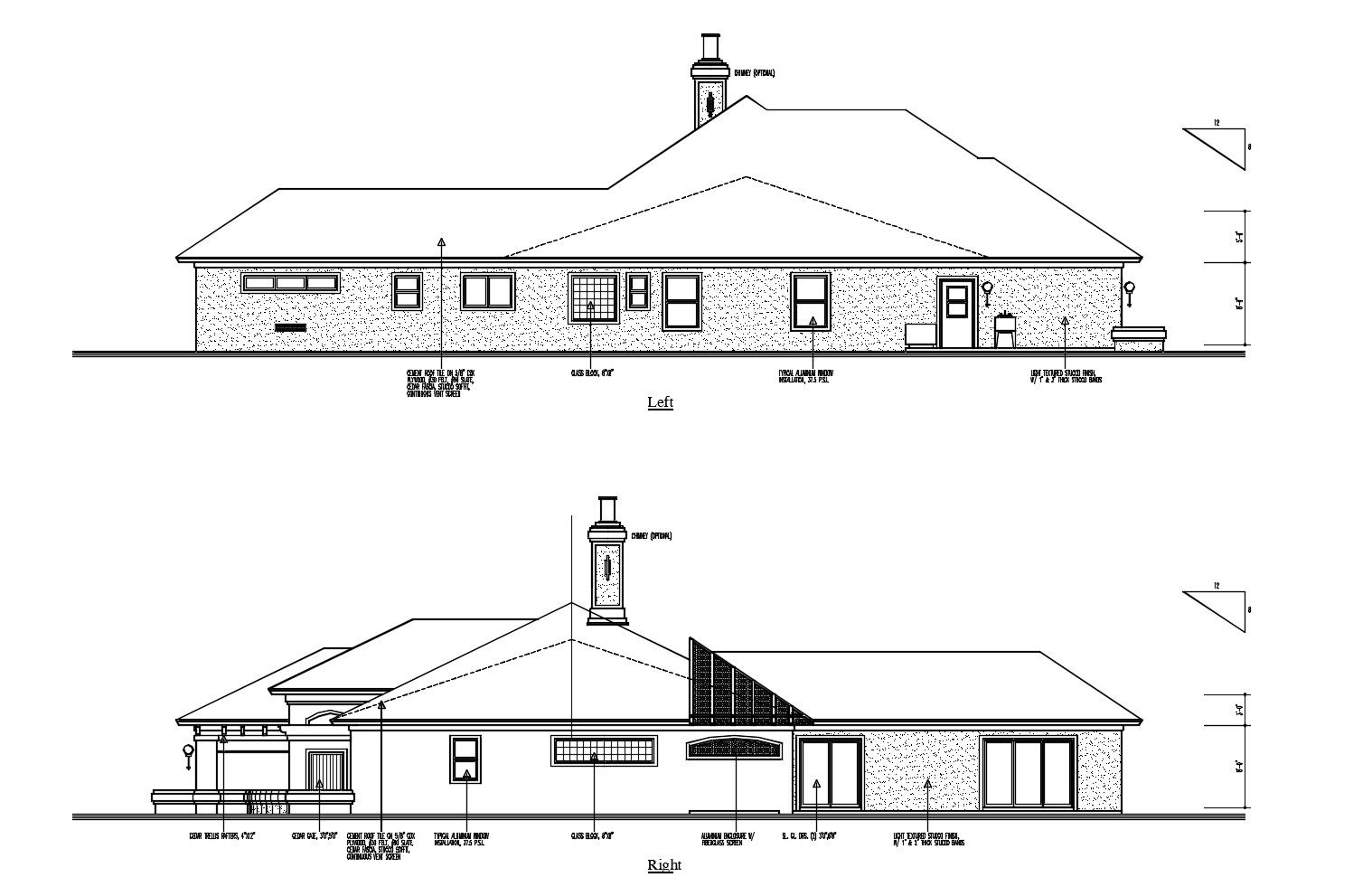Elevation drawing of the house in AutoCAD
Description
Elevation drawing of the house in AutoCAD which includes detail of right side elevation, left side elevation, floor level, rafters, aluminium windows, glass blocks, cement roof tile, chimney, etc.

Uploaded by:
Eiz
Luna

