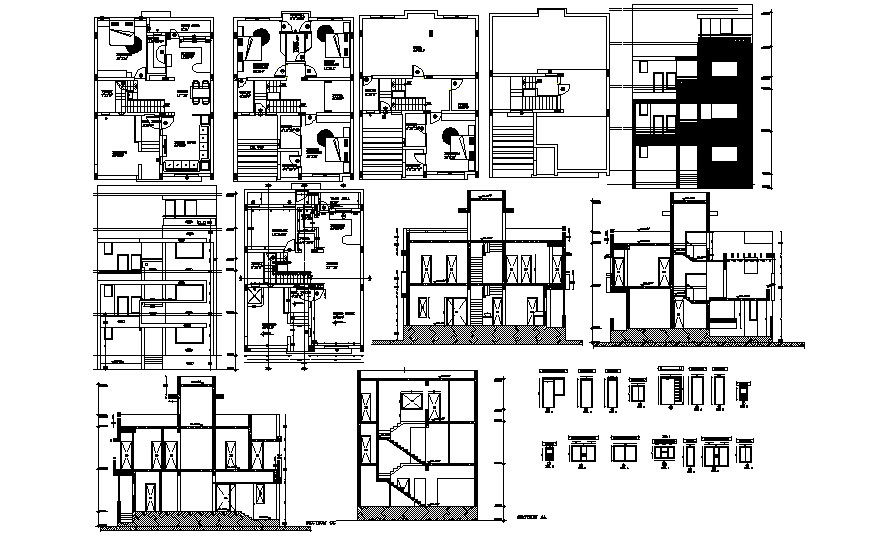House plan with furniture details in dwg file
Description
House plan with furniture details in dwg file which provide detail of front elevation, detail dimension of the living room, bedroom, kitchen with dining area, bathroom, toilet, etc it also gives detail of doors and windows.

Uploaded by:
Eiz
Luna

