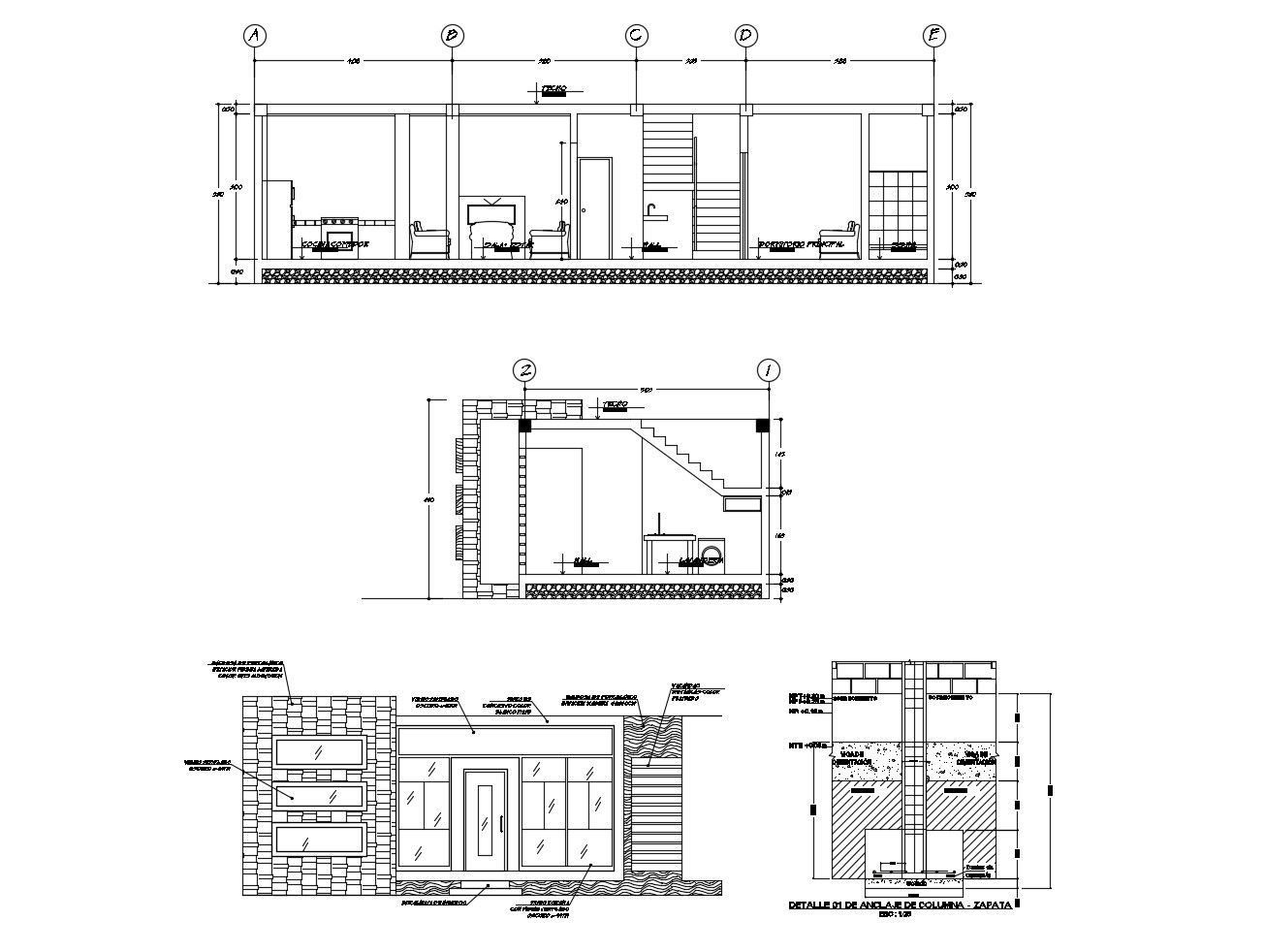Drawing of the modern house with furniture in dwg file
Description
Drawing of the modern house with furniture in dwg file which provides detail of section details, detail of hall, kitchen, detail of furniture, detail of column footing, etc.

Uploaded by:
Eiz
Luna

