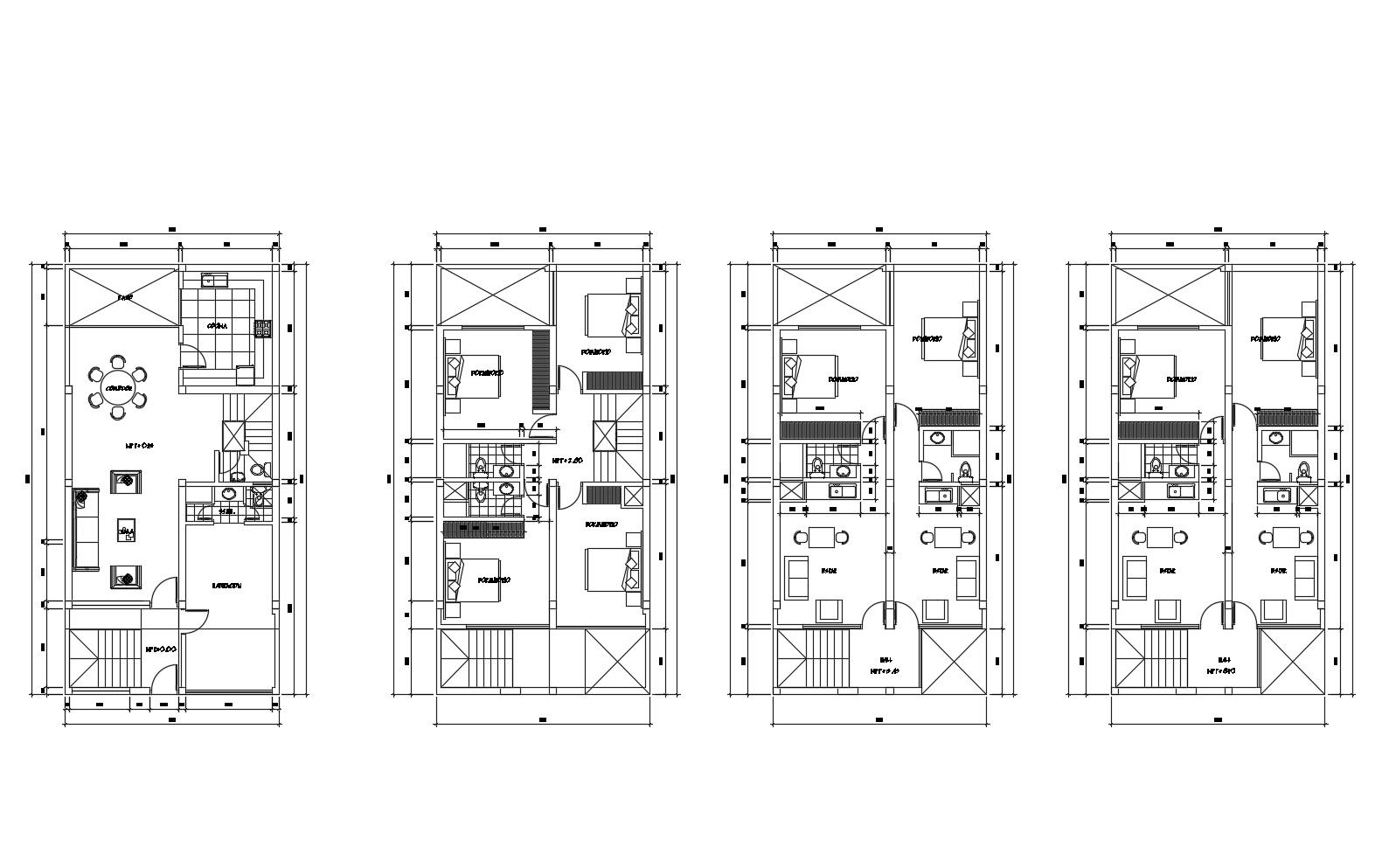Residential house 7.45mtr x 15.00mtr with detail dimension in dwg file
Description
Residential house 7.45mtr x 15.00mtr with detail dimension in dwg file which includes detail of hall, bedroom, kitchen with dining area, bathroom, toilet, etc.

Uploaded by:
Eiz
Luna

