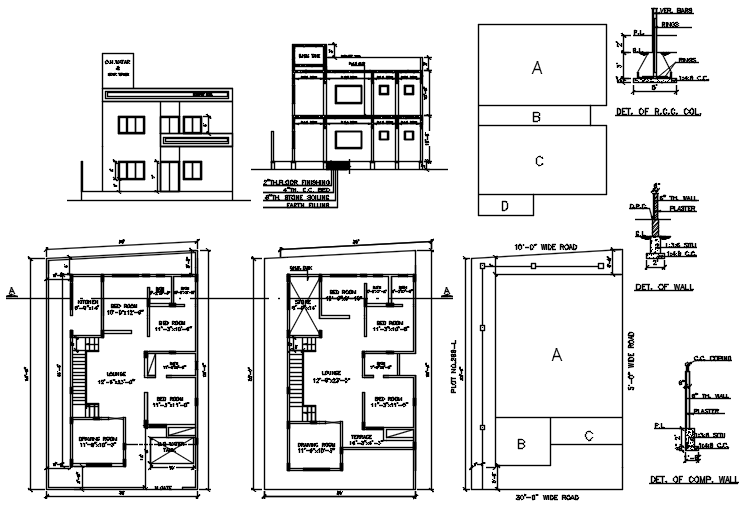House plan with section and elevation in dwg file
Description
House plan with section and elevation in dwg file which provides detail of hall, bedroom, kitchen with dining room, WC, and bath, etc it also gives detail of site plan.

Uploaded by:
Eiz
Luna

