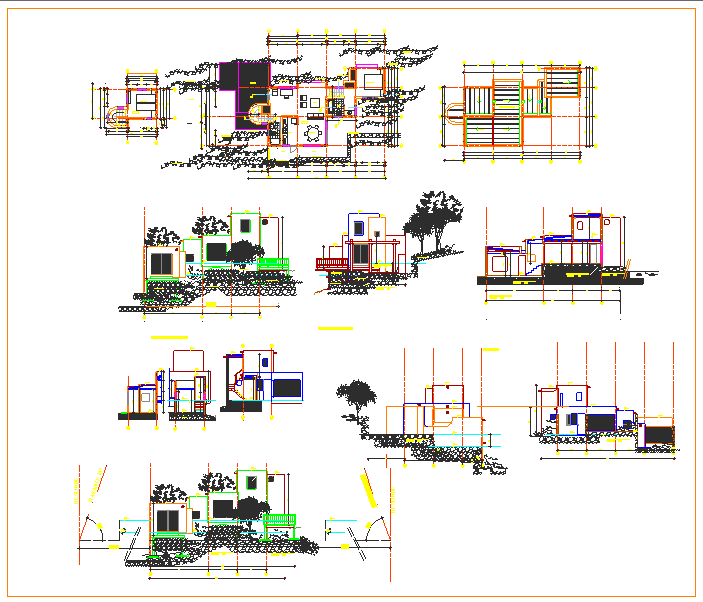Family Home Design File
Description
Floor plans will include notes to specify finishes, construction methods, or symbols for electrical items. Family Home Design File Detail file, Family Home Design File Download file, Family Home Design File DWG file

Uploaded by:
Jafania
Waxy

