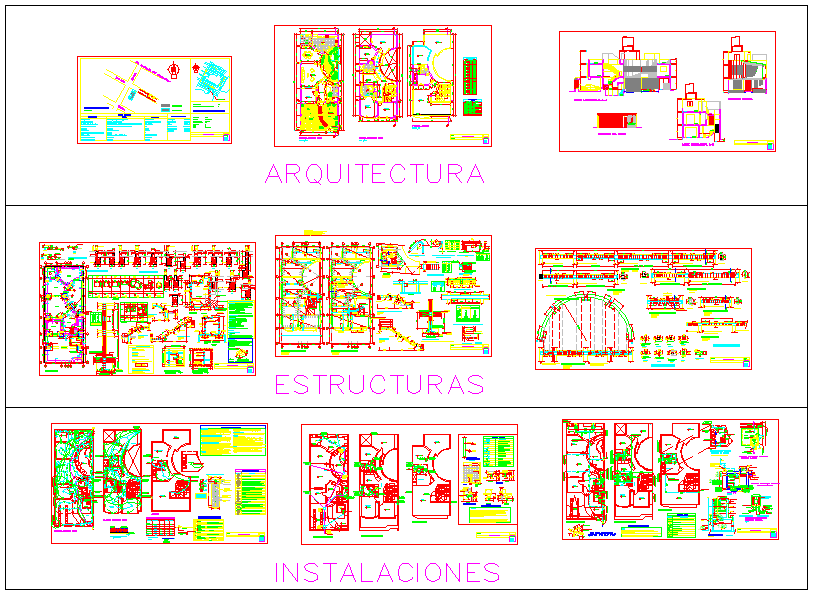Family House plan
Description
It is an overhead view of the construction site and the home as it sits in reference to the boundaries of the lot. Family House plan Download file, Family House plan Design file, Family House plan Detail

Uploaded by:
Jafania
Waxy

